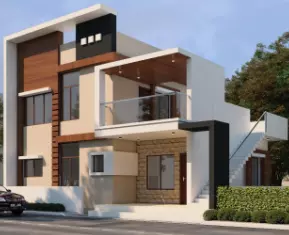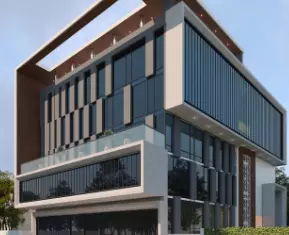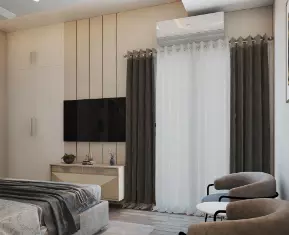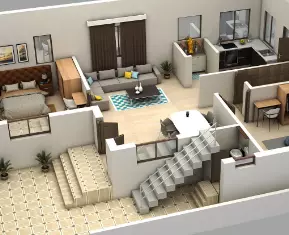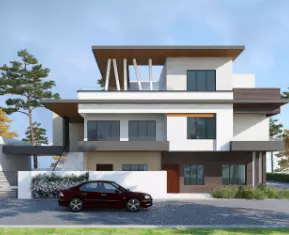Let us design design your traditional home
Traditional House Elevations
Elevations for Various Traditional Houses
elevation. Our traditional house elevations are desig...
30x50sqft Kerala Style Duplex House Elevation Design
- 1500 sqft
- North Facing
Code: FE830 View details
Rs.


