A Complete Know About Small Home Front Elevation Designs
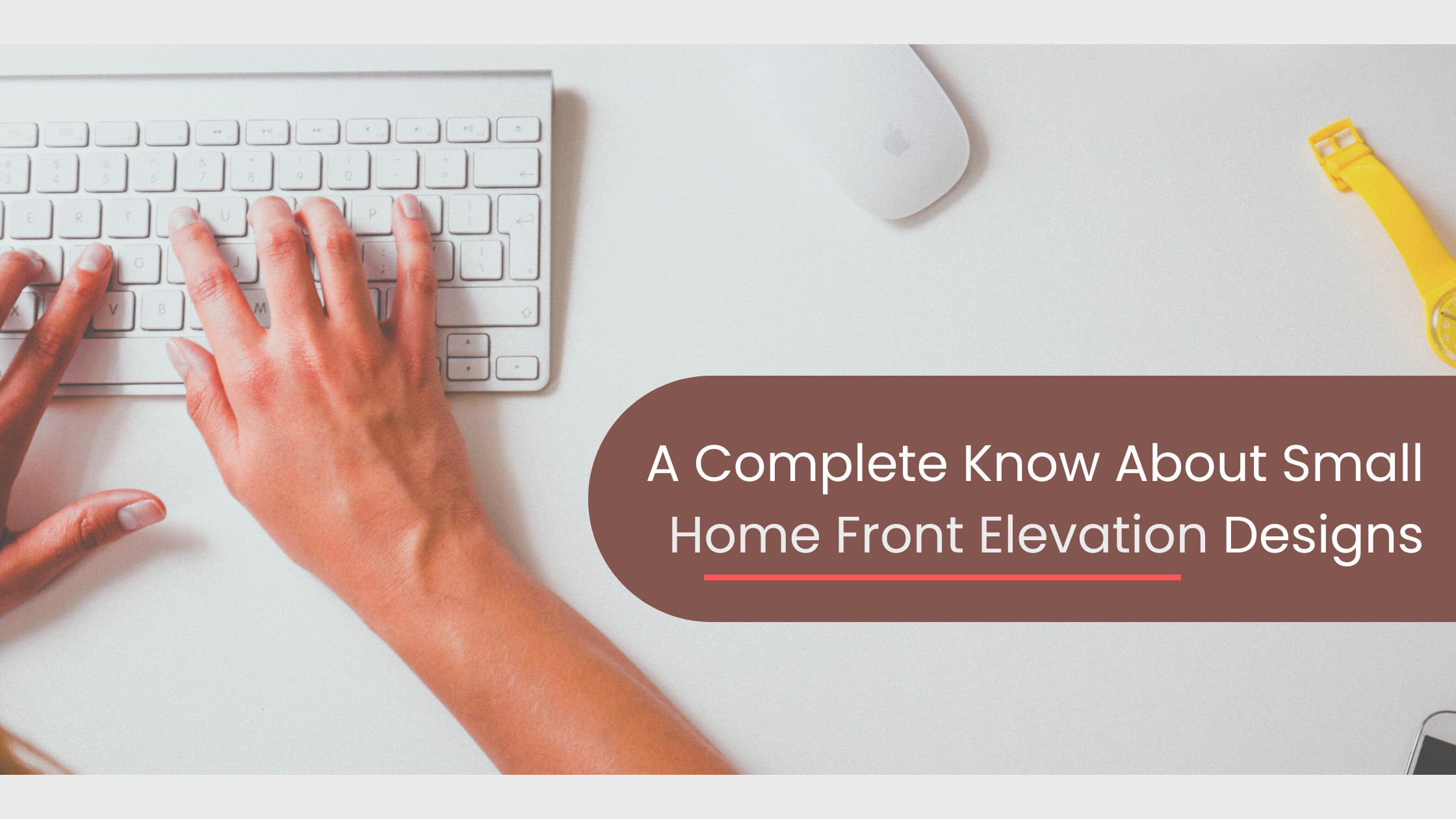
A Complete Know About Small Home Front Elevation Designs
When we decide to design our dream home, we frequently envision grand entrances, a large lobby, gorgeous gardens, and other features seen in movies. Get a detailed overview of front elevation designs by expert architects at nakshewala.com. In this blog, we will learn about the various elements of architecture in a small home front elevation design. What are the different materials used in front elevations? What are the different types of front elevations used in India?
Table of Contents
- A vocabulary of front elevation designs
- Small home front elevation design by style
- Small home front elevation design by height
- Materials used in front elevation design
- The Last Say
A Vocabulary of Front Elevation Design
In layman's words, elevation designs refer to any outside part of a house that can be seen; nevertheless, when discussing specifically the front elevation of a building it depends on the complexity of the building. Generally, it includes the opening such as the main gate, entry gates, windows etc, roofing, balcony, pergola, and other exterior features such as a chimney, decks, steps, porches, compound walls, etc. Let’s understand some common names for front elevation designs.
Porch: Fully or partially covered area adjacent to the entrance that generally has a separate roof.
Compound Walls: Also known as boundary walls, the main purpose of these walls is to make a clear demarcation of a plot which when used smartly also helps protect the home from trespassing.
Pergola Roofs: These are the structures installed on your terrace that give a shaded walk on your terrace. It lets you enjoy the weather and at the same time protection from the weather.
Dormer Window: Basically a strait of colonial architecture, they are windows that are projected vertically out of a sling roof.
Pediments: They are triangular roof structures.
Arcades: They are generally used to create a shaded walkway where continuous arches are supported by pillars. This type of architecture is very popular in Western countries and the medieval period of India.
Small Home Front Elevation Design by Style
Modern Front Elevation Designs
Modern front elevation designs have their specific features. These designs depict the concept of ‘less is more’. The main focus is on space utilization with minimal designs and technical functionality. Some of the important features of modern front elevation designs for small houses include:
- Sleek and simple design architecture
- They give a neat look
- Often, the use of straight lines and beams
- Use of symmetrical architecture
- Use of box-type architecture
Kerala Style Elevation Designs
Kerala-style architecture is widely famous in India due to its key distinctive features. In a small house front elevation design the key elements of Kerala-style front elevation are highly inspired by the tropical properties to protect the home from heat and humidity. Some key elements are
- Sloping hut shape roof
- Multiple sources of ventilation
- Large window openings
- Wide front verandahs
- Use of pillars in the exterior lobby area.
Contemporary Elevation Designs
Contemporary elevation designs include the fusion of the latest trends and techniques with a touch of bold and unconventional designs that are not only technically functional but also eye-captivating. Some of the key features of contemporary elevation designs are mentioned below.
- Unconventional, nonlinear designs
- Large openings and windows
- Free-form but functional architecture
- Open floor plans
- Sustainable function.
Colonial Style Elevation Design
There is no doubt that the colonial era had a great influence on our art and architecture. From walls to doors, they have a special feature in their makings. It wouldn't be wrong to say that colonial designs somewhere inspire modern front elevation designs. Some of the key features of colonial-style elevation are described below.
- They have central entrances
- Use of pillars, pediments, and arcades
- Use of wraparound porches
- Steep roofs, stoned/ brick chimney, dormer windows
- Restrained colours
Read Also: Maximizing Small Spaces: Solutions for Tiny Homes and Apartments
Small Home Front Elevation Designs By Height
One another way of defining the front elevation of houses is by tier height, ie, the number of stories they possess. Generally, an area of 1000 sqft or less is considered a small home. In this area, people either make a single story or increase the number of floors for space utilization and making a budget house.
Simplex Front Elevation
The simplex front elevation contains only one floor. So general visible traits in these homes are the use of internal staircases, rooftops, and small front yards that are ideal for nuclear families.
Duplex Front Elevation
The duplex house design includes two levels. The two floors are joined by steps and then by roofs. They may also include a modest front yard. The main feature of a duplex front elevation is that it has the advantage of a double roof or balcony due to the double story.
Triplex Front Elevation
The triplex house design contains three floors. The three floors are interconnected by steps in between and finally connected to roofs. Staircases are internally connected and can be viewed sometimes through the front elevation design. They may also contain a small front yard. Many times these houses skip using flat roops instead they follow a slope roof architecture.
Material Used in Front Elevation Design
Glass Cladding
- It enhances lighting
- Provide thermal insulation
- Gives a great architectural aesthetic appeal
- Noise resistant
Stone Cladding
- Adds texture to aesthetics.
- Stone cladding is a great weather-resistant element.
- They are strongly durable
- Add natural colors to exteriors
High-Pressure Laminate(HPL)
- Exceptional durability for up to 10-20 years
- Weather resistant element
- Protects UV radiation, moisture
- Gives great aesthetics to small home front elevation design
Wood Cladding
- Provide a rich look to the home aesthetics
- Easy maintenance
- Keeps home cool
- Protects from UV radiation
Using Aluminium Composite Panel (ACP)
??
- Very cost-effective
- Highly mouldable up to 45 degrees
- Moderate lifespan of 5 years.
- Gives great aesthetics to exteriors
Brick Cladding???????
- Increases the overall wall strength
- Helps in exterior noise cut.
- Provide weather insulation
- Highly durable.
Using Paint
- ??????Increases the lifespan of the base metal.
- Easy maintenance
- Cost-effective
- Protects home from any moisture or water damage
Read Also: Architectural Design for Different Types of Buildings: Residential, Commercial, and Public
Using Clay/Terracotta Cladding
- Helps in making visually appealing exteriors
- Can sustain very high temperatures
- Highly durable
- Excellent in a cost-effective factor.
Metal Cladding
- Popular due to its low maintenance
- High strength and resistance power
- Lightweight in nature.
- Options to choose various metals as per the requirement
Tile Cladding
- Highly durable and cost-effective
- Protects from extensive outer weather.
- Comes in easy-to-clean and low-maintenance front elevation design.
- Very cost-effective and great in aesthetics.
The Last Say
Conclusively, it would not be wrong to say that Gone are those days when small houses were simply a say of brick and mortar. These days people are aware of their needs and they understand the valuable inputs of expertise in home architecture. In the case of small home designing, the role of an expert architecture firm is more valuable as they use their best industry expertise to bring solutions to your needs as well as luxury by optimum space utilization. This space utilization can be seen either in small home front elevation designs or in a smart floor plan. So for a better and smarter design approach, mid-level architecture firms such as nakshewala.com are the best options to get a budget dream home.
Share this Post:
People Also Read
Explore how architecture drives economic development, creating jobs, attracting investments, and enh...Read more
Discover the harmonious blend of structural ingenuity and artistic expression in the world of archit...Read more
role of color in architecture and how we best architecture firm in delhi provide colour combination...Read more
Discover the future of architecture! Experience convenience, global collaboration & immersive design...Read more
Are you ready to convert your home into a “SMART HOME”? Read the full blog to know how technology is...Read more
Are you living in a small apartment so don’t have to compromise? After Implementing these points you...Read more
Choose Nakshewala.com to get the best online design solutions for any type of building design....Read more
A typical floor plan for a small house refers to a space that is less than or equal to 1200 sqft....Read more
we will learn about the various elements of architecture in a small home front elevation design....Read more
if you’re looking for a budget house plan for your three bedroom home, then you can consider smart h...Read more
As we embrace the beauty and practicality of small homes, let Nakshewala guide the way with their be...Read more
Vastu House Plan for a South Facing Plot...Read more
Explore how architecture drives economic development, creating jobs, attracting investments, and enh...Read more
Discover the harmonious blend of structural ingenuity and artistic expression in the world of archit...Read more
role of color in architecture and how we best architecture firm in delhi provide colour combination...Read more
Discover the future of architecture! Experience convenience, global collaboration & immersive design...Read more
Are you ready to convert your home into a “SMART HOME”? Read the full blog to know how technology is...Read more
Are you living in a small apartment so don’t have to compromise? After Implementing these points you...Read more
Choose Nakshewala.com to get the best online design solutions for any type of building design....Read more
A typical floor plan for a small house refers to a space that is less than or equal to 1200 sqft....Read more
we will learn about the various elements of architecture in a small home front elevation design....Read more
if you’re looking for a budget house plan for your three bedroom home, then you can consider smart h...Read more
As we embrace the beauty and practicality of small homes, let Nakshewala guide the way with their be...Read more
Vastu House Plan for a South Facing Plot...Read more



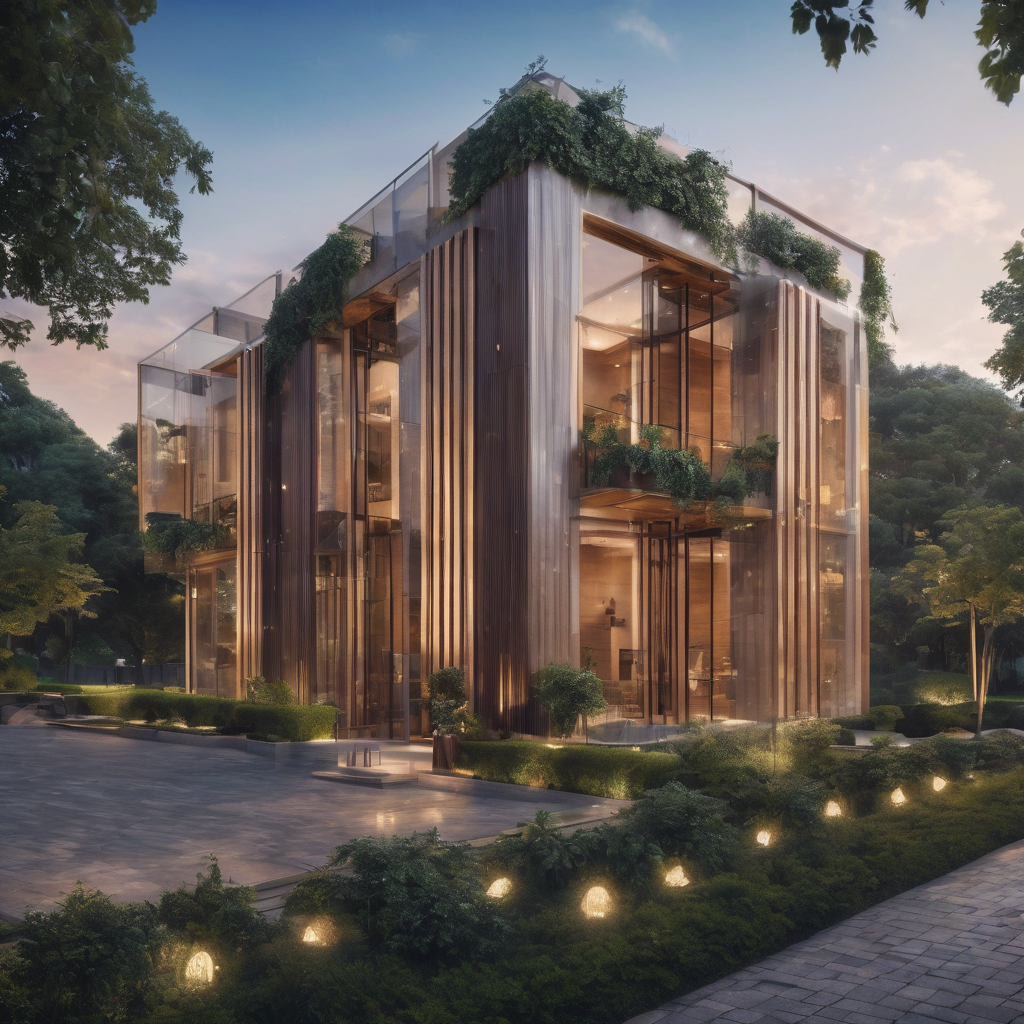
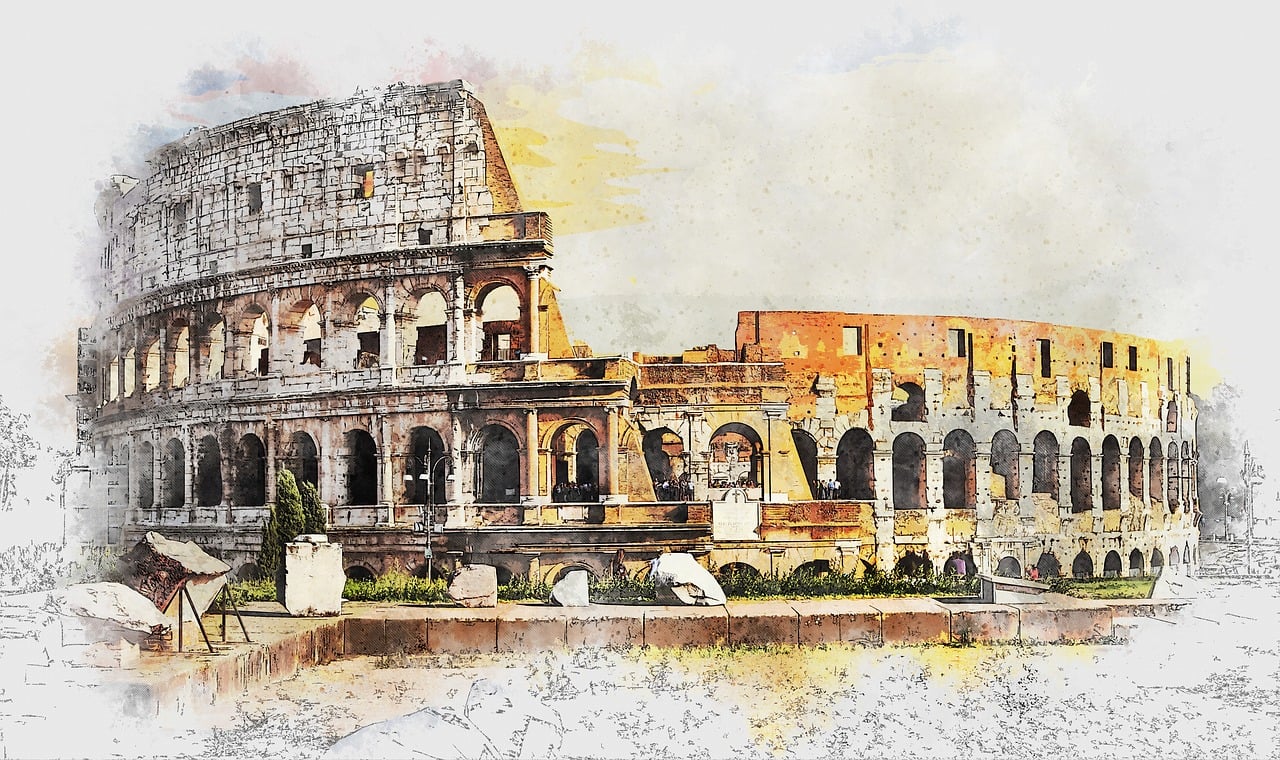

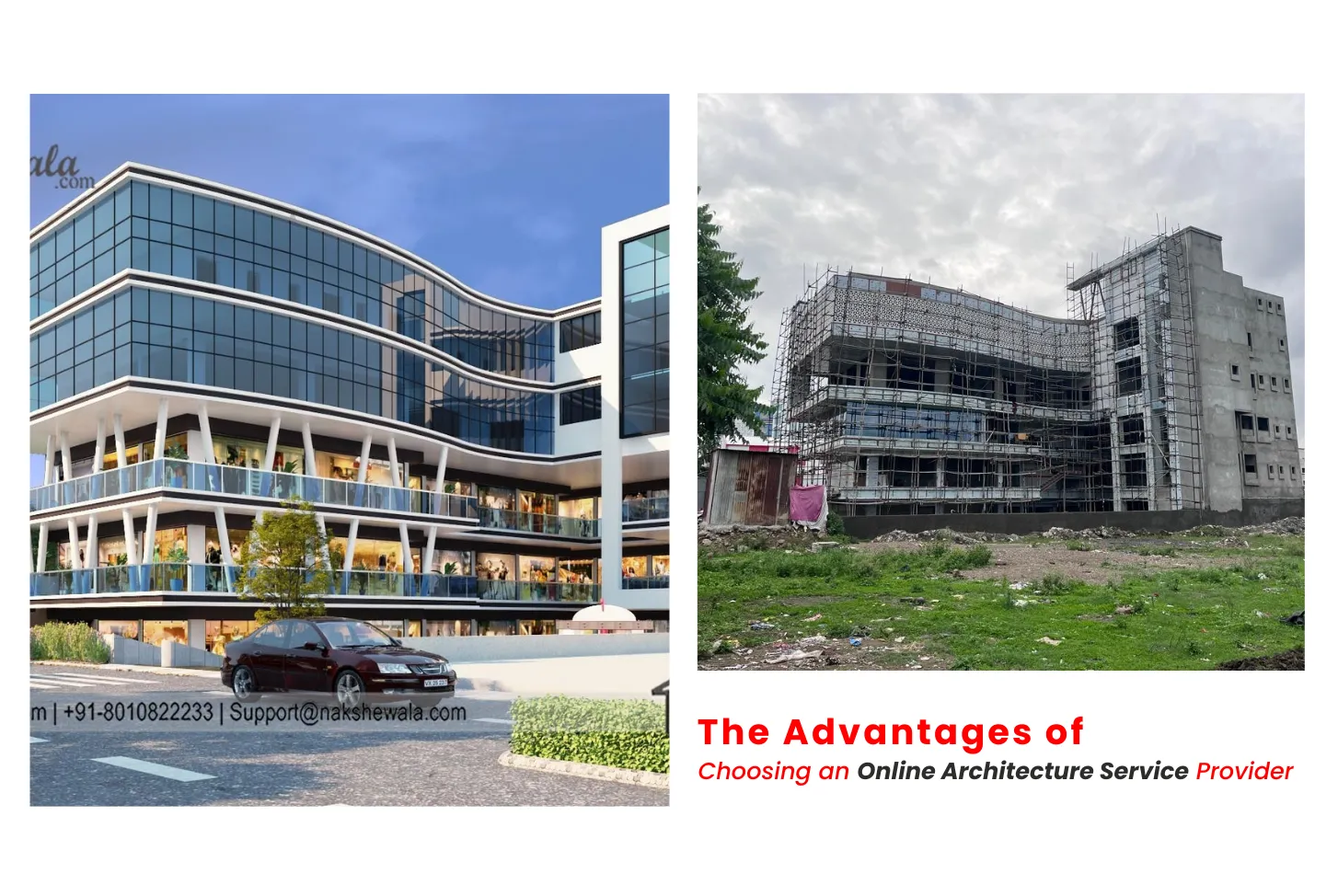
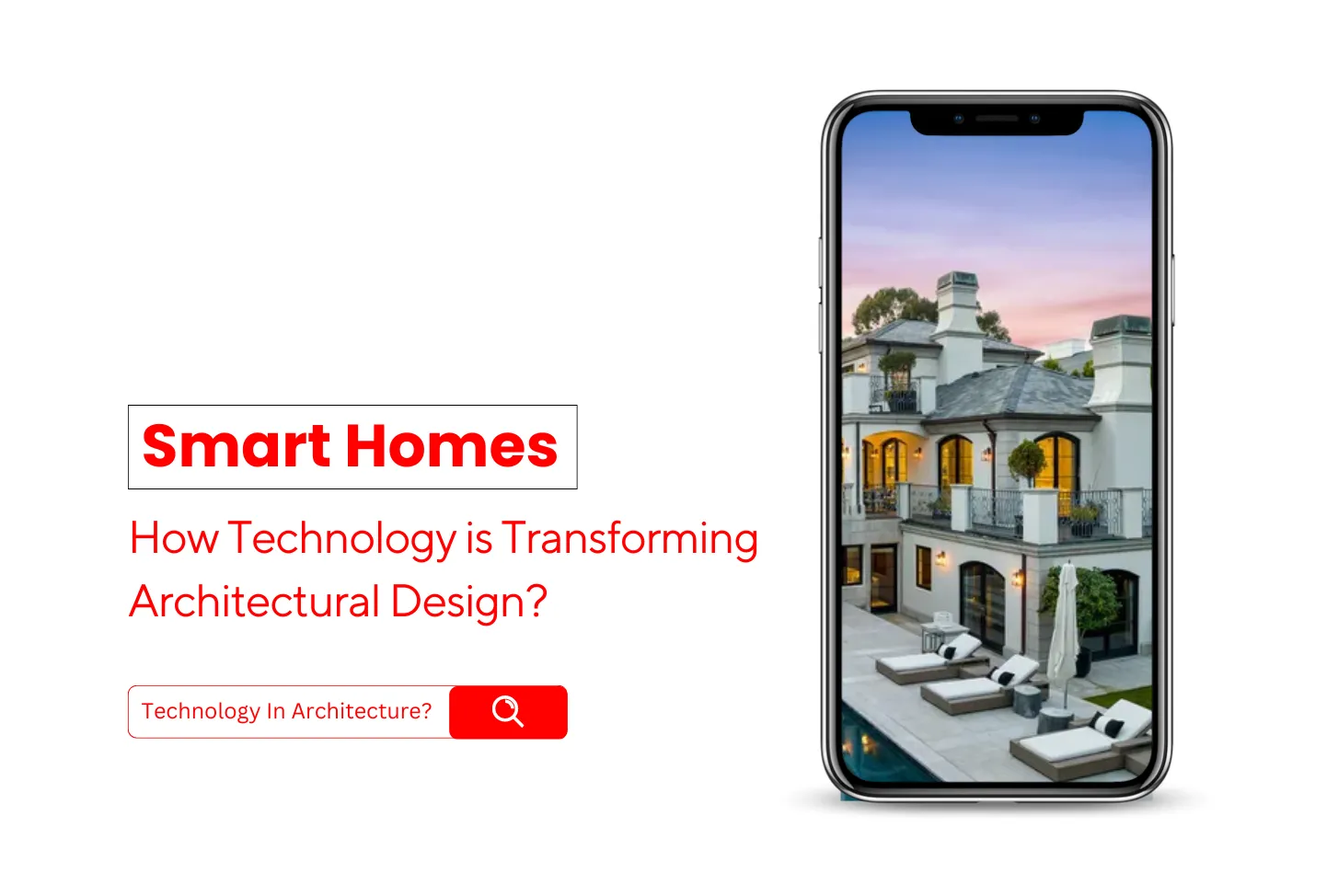
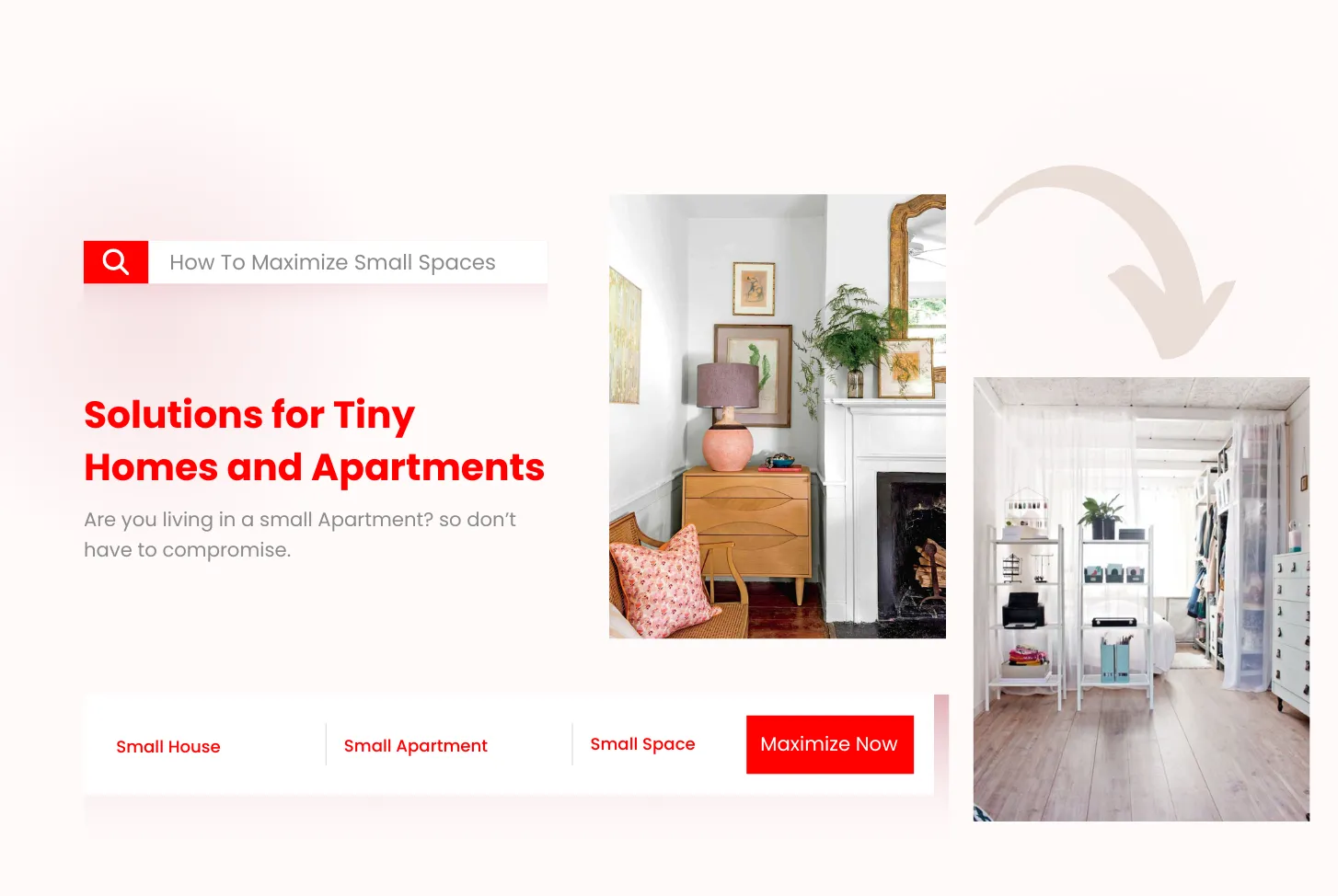
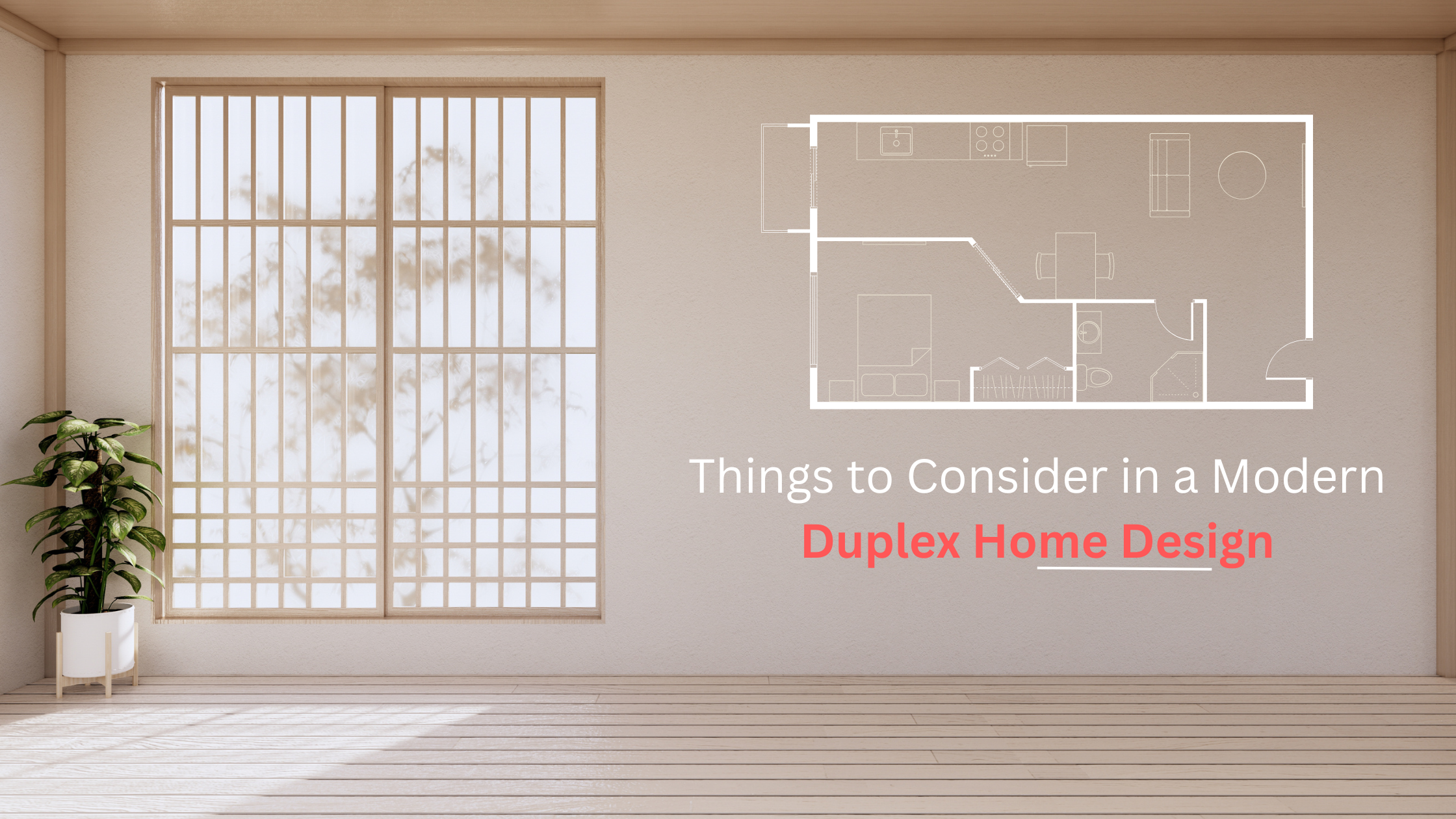
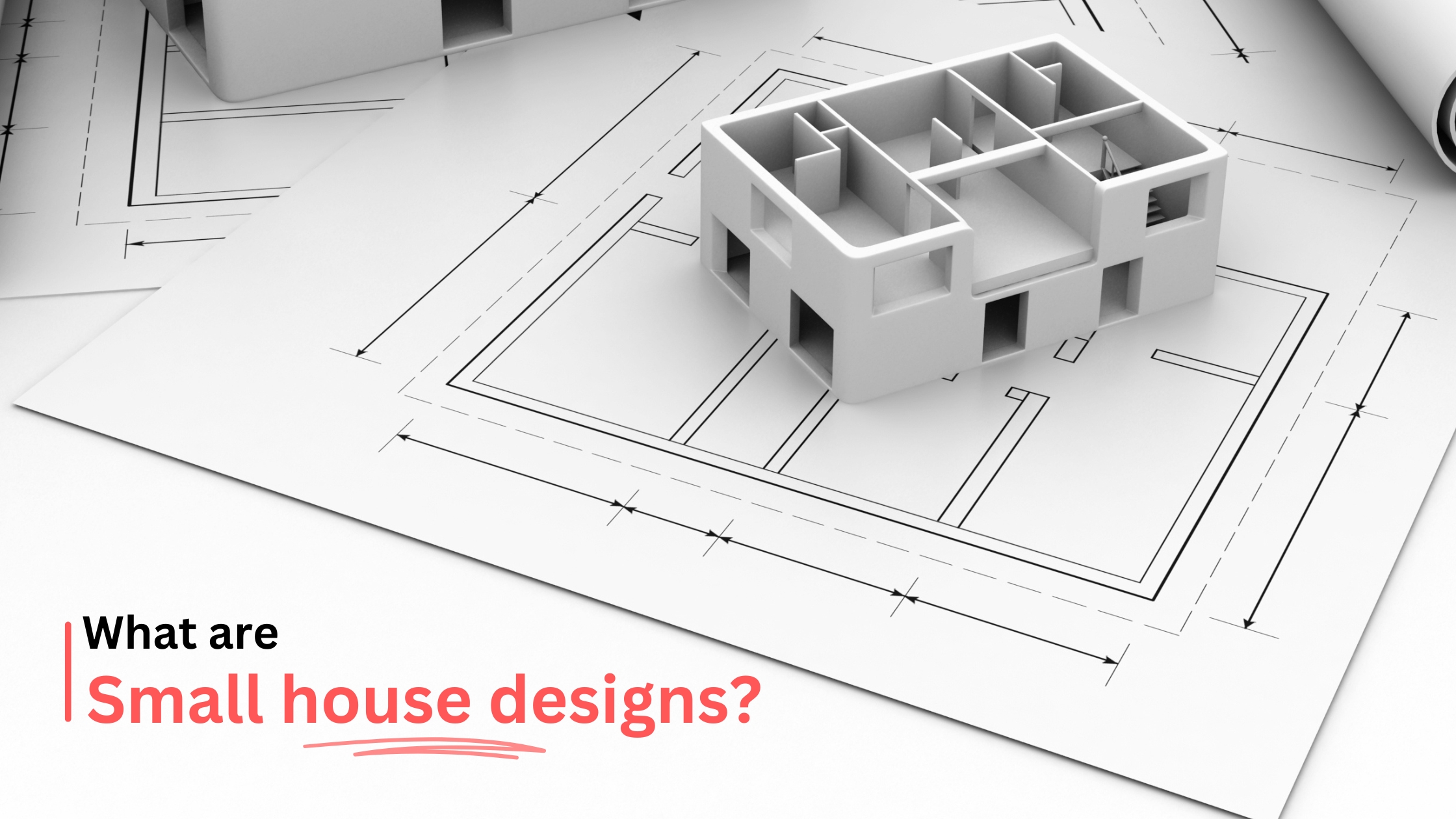
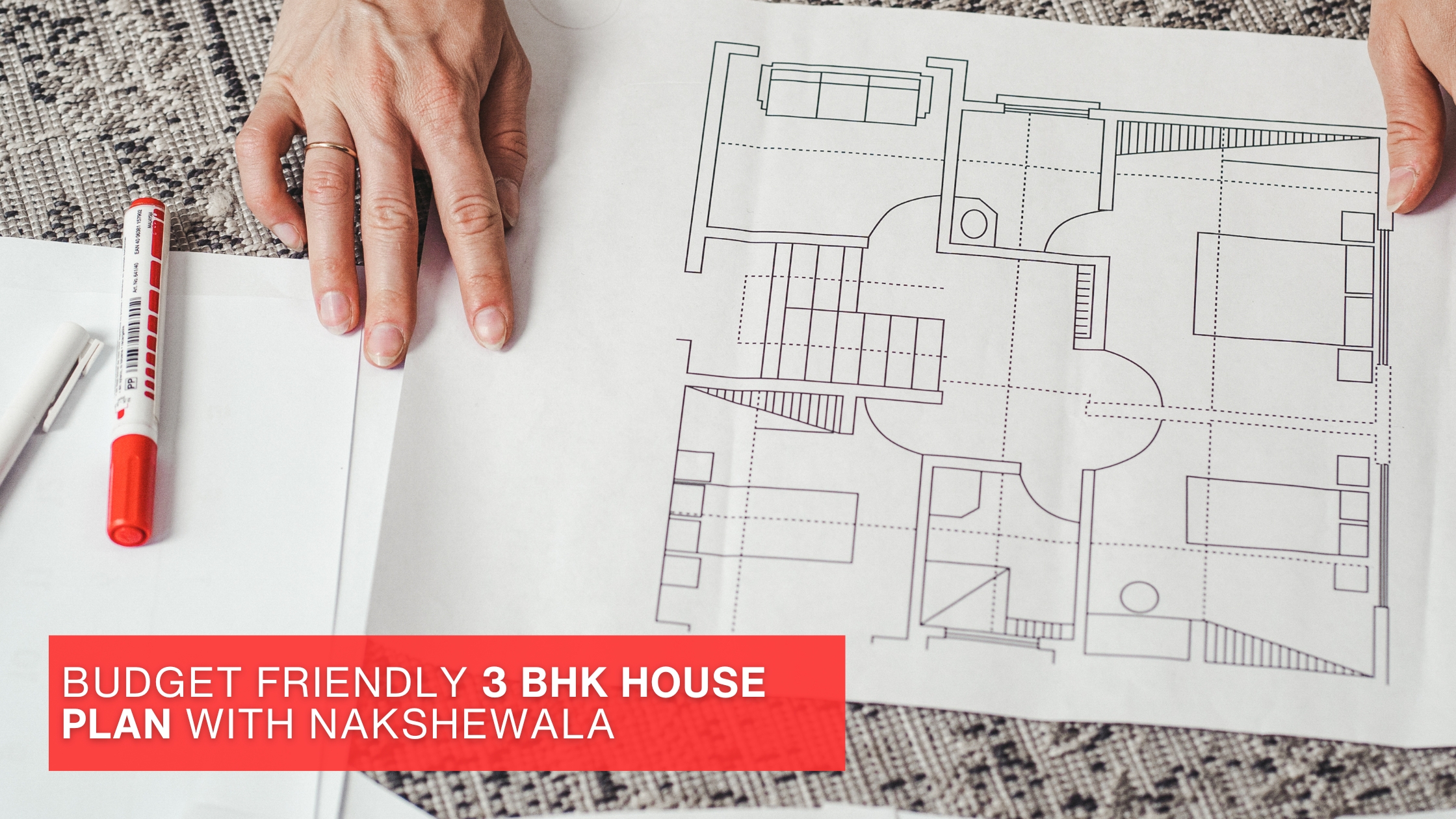
_1706702750.jpg)
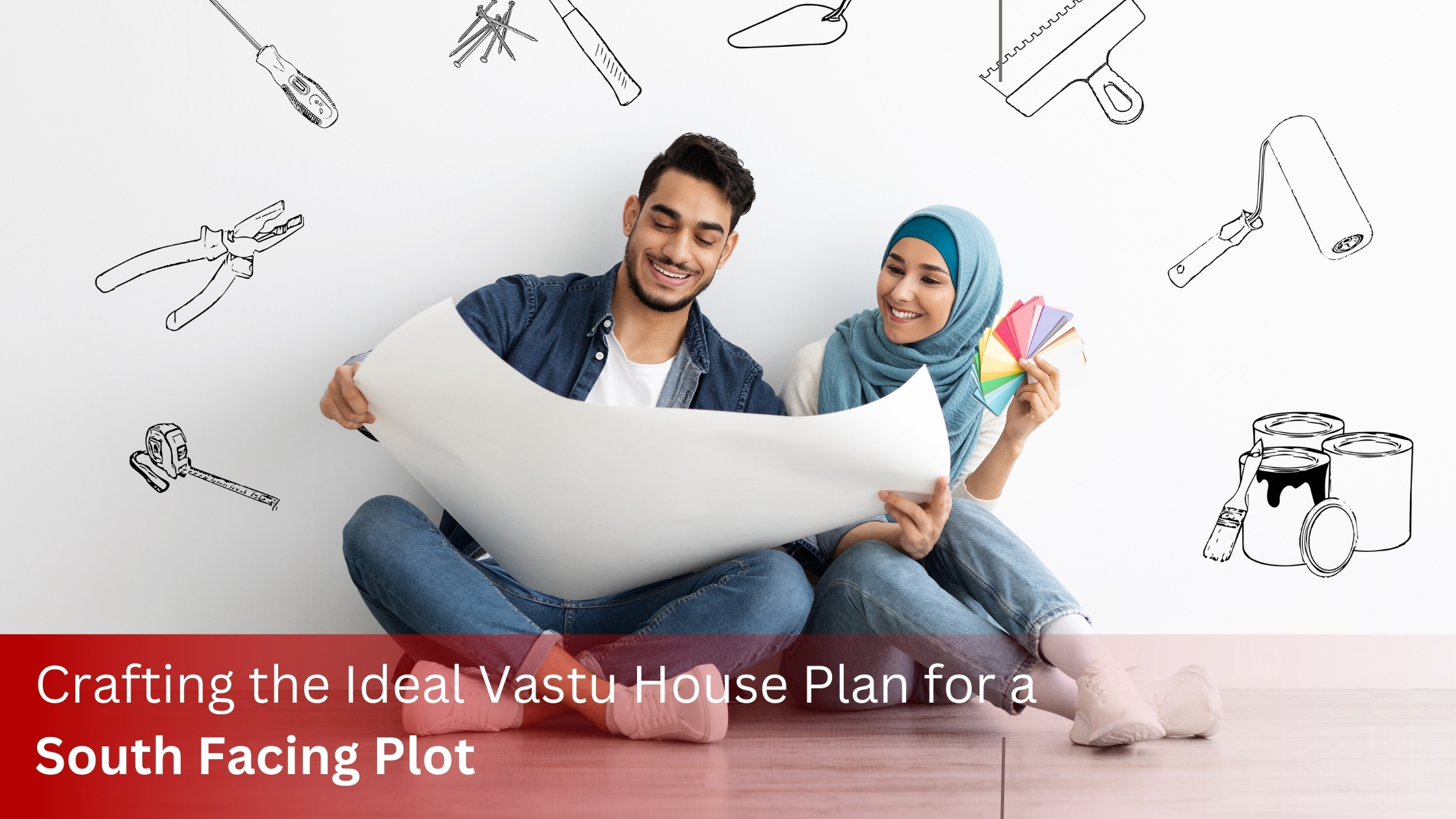
Comments