Things to Consider in a Modern Duplex Home Design
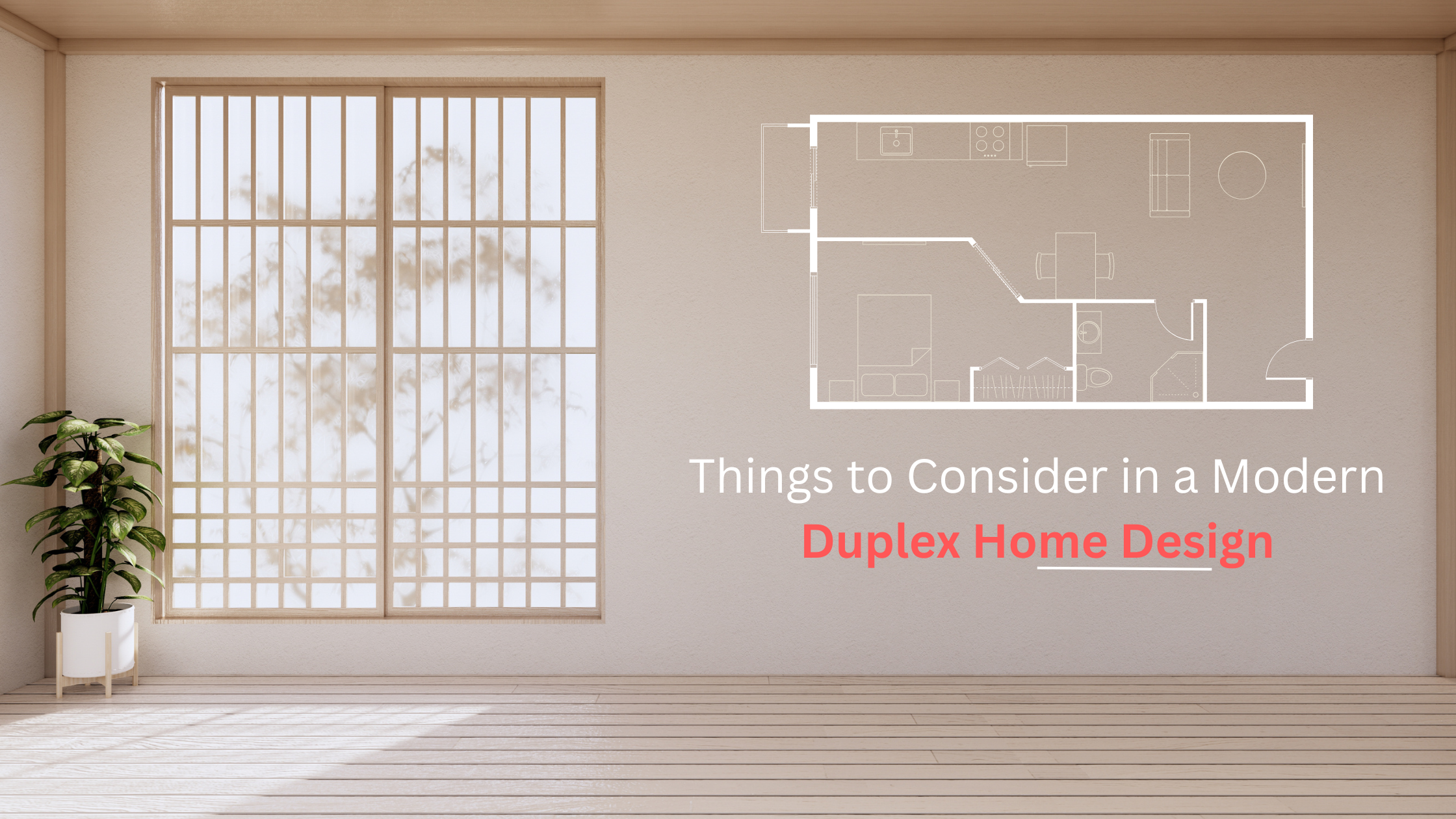
Things to Consider in a Modern Duplex Home Design
Duplex home designs are those in which two stories i.e. a ground floor and a first floor are constructed. These home designs are made of split floor plans. Duplex houses are ideal for extended families, small home floor plans, luxury homes, and smart homes with modern amenities, for those who want to keep privacy intact. Depending upon the family members these homes may have either a 3 BHK duplex house plan, a 4 BHK house plan, or a small house using vertical space in the duplex homes. Nakshewala in its scope of expertise in giving online design solutions explains various elements of a modern duplex home floor plan as well as front elevations of a 3 BHK Duplex house plan.
Various Elements of a Modern Duplex Home
- Ventilation
Open spaces and ventilations are very important for any kind of house plan. Since these spaces are key resources of light and ventilation they are considered an important element from a practical, scientific, religious, Vastu, and even psychological point of view. In a duplex home design, the key ventilation areas are- a balcony, patio, porch, terrace, backyards, utility areas, window/ sliders etc.
- Energy Efficiency
Split home floor plans are considered more energy efficient than any other home plan. These types of duplex homes use vertical space for floor construction. If planned smartly with industry experts such as Nakshewala.com these duplex floor plans can cut down up to 60% to 70% dependency on artificial resources by using natural light.
- Use of Pillars
However, it’s not a mandatory feature to use pillars in a duplex home design but as the expert architects of Nakshwala suggest it is always good to use pillars in a multistory home, be it a 3 BHK duplex house plan or more than that. Pillars bring weight distribution of the building from the ceiling which makes them sturdy and resilient homes that keep them stable in natural disasters such as earthquakes.
- Staircase
Staircases in a duplex home design can be from the interior of the home as well as from the exterior of the home. Both these types have their benefits. If stairs are designed internally they are used for self-own purpose on the other hand the outer stairs can be used for keeping the privacy intact for both floors, where room on the first floor can also be used for small commercial activities.
- Parking facility
In general, the duplex homes are provided with parking facilities in their open space. If designed for a small home plan the duplex homes generally contain a living room and a small storage/ kitchen on the ground floor and one kitchen and bedrooms on the first floor. If designed for big floor plans these can be used in a more enigmatic way so that all the luxury and amenities can be spaced easily.
- Green Area
Who doesn’t love a peaceful and calm green area at home? In the urban lifestyle, they keep us close to nature. However, due to the lack of space in the increasing demand for small homes, it feels next to impossible to incorporate personal green areas in a home. In this case, duplex house designs serve great opportunity in terms of availability of open space such as balconies, terraces, ventilation areas, porches, etc. Out of all, the most popular are the terrace gardens, balcony gardens, and vertical gardens for a small area such as the 3 BHK duplex house plan.
- Modular Kitchen
Modular kitchens are the best option for contemporary homes, regardless of the kind of floors and rooms they have. These kitchens gained popularity because of how useful they were and how clutter-free they were. To complete the style, these pieces are designed independently and then combined at your location. As each unit is built independently, it is possible to add specialized features and functionality to them for hassle-free operation, efficient use of space, and quick installation in civil kitchens.
Read Also Nakshewala's Small House Floor Plans
Key Features of Modern Front Elevation of a 3 BHK Duplex House Plan
- Simple Design
Modern designs in a duplex home design offer a variety of front elevations. These designs may also contain several materials that can be used for the elevation designs. Modern facades of houses don’t believe in making complex structures such as arches, curves, and molds. They are preferably based on simple and unclutter designs with repetition of one element in case of large front area.
- Balance and Symmetry
One of the most important features of modern front elevations in a 3 BHK duplex house plan is that they offer a balance of art and symmetrical features in their facade. For example –check out this fine design of a front elevation design in a duplex home designed by Nakshewala.com
- Variety of Materials
In modern days the exteriors of the hoes are not limited to paints only. Due to modern innovation and changing needs, the front elevation of modern houses comes up with new designs and robust ideas. In a duplex home design, the balconies have experimented with materials such as glass, MDF, metals such as aluminum railing, synthetic materials such as uPVC, etc.
- Roofing
The overall appearance of a house is determined by its roofing type. This aspect, which is crucial to any home's design, is dependent upon two things:
- The weather
- The specified requirement or luxury
These two elements primarily determine the roofing of any home, including open sitting areas in villas, terrace gardens, swimming areas, and pergola and gazebo styles. The shading of the roof, the usage of tapering, and the choice of flat or slant roofing are all determined by the climate.
Last say
In the past few years, duplex homes have gained great popularity in Indian families. These homes offer separate private spaces while keeping the extended families together. In nuclear families, these homes have offered great help in keeping the workplace away from in-house noise which offered great help during the pandemic. Nakshewala.com which is one of the leading online service providers in 2-D and 3-D floor plans marks a great presence in giving the best and most sustainable home plans in Pan India. So due to the changing needs of personal and work environments, these homes are a smart choice to invest in.
Read Also A Complete Know About Small Home Front Elevation Designs
FAQs
Q1. How to design a duplex building?
A . Choose Nakshewala.com to get the best online design solutions for any type of building design.
Q2. Is it good to have a duplex house?
A Yes duplex home design is the most trending housing option as it serves great functionality and is multi-purpose.
Q3. Where should we keep bedrooms in a duplex home design?
A. According to Vastu Shastra, in duplex homes bedrooms must be kept on the first floor as they provide great ventilation and privacy to rooms.
Share this Post:
People Also Read
Explore how architecture drives economic development, creating jobs, attracting investments, and enh...Read more
Discover the harmonious blend of structural ingenuity and artistic expression in the world of archit...Read more
role of color in architecture and how we best architecture firm in delhi provide colour combination...Read more
Discover the future of architecture! Experience convenience, global collaboration & immersive design...Read more
Are you ready to convert your home into a “SMART HOME”? Read the full blog to know how technology is...Read more
Are you living in a small apartment so don’t have to compromise? After Implementing these points you...Read more
Choose Nakshewala.com to get the best online design solutions for any type of building design....Read more
A typical floor plan for a small house refers to a space that is less than or equal to 1200 sqft....Read more
we will learn about the various elements of architecture in a small home front elevation design....Read more
if you’re looking for a budget house plan for your three bedroom home, then you can consider smart h...Read more
As we embrace the beauty and practicality of small homes, let Nakshewala guide the way with their be...Read more
Vastu House Plan for a South Facing Plot...Read more
Explore how architecture drives economic development, creating jobs, attracting investments, and enh...Read more
Discover the harmonious blend of structural ingenuity and artistic expression in the world of archit...Read more
role of color in architecture and how we best architecture firm in delhi provide colour combination...Read more
Discover the future of architecture! Experience convenience, global collaboration & immersive design...Read more
Are you ready to convert your home into a “SMART HOME”? Read the full blog to know how technology is...Read more
Are you living in a small apartment so don’t have to compromise? After Implementing these points you...Read more
Choose Nakshewala.com to get the best online design solutions for any type of building design....Read more
A typical floor plan for a small house refers to a space that is less than or equal to 1200 sqft....Read more
we will learn about the various elements of architecture in a small home front elevation design....Read more
if you’re looking for a budget house plan for your three bedroom home, then you can consider smart h...Read more
As we embrace the beauty and practicality of small homes, let Nakshewala guide the way with their be...Read more
Vastu House Plan for a South Facing Plot...Read more



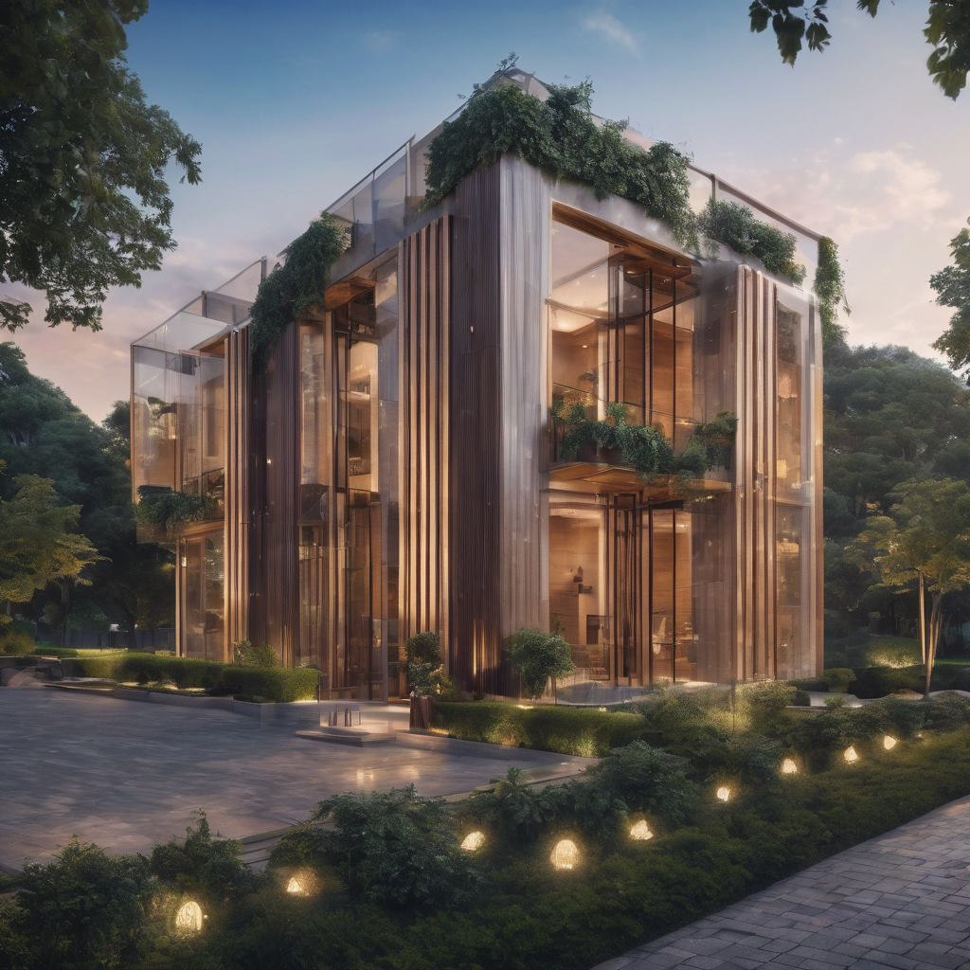
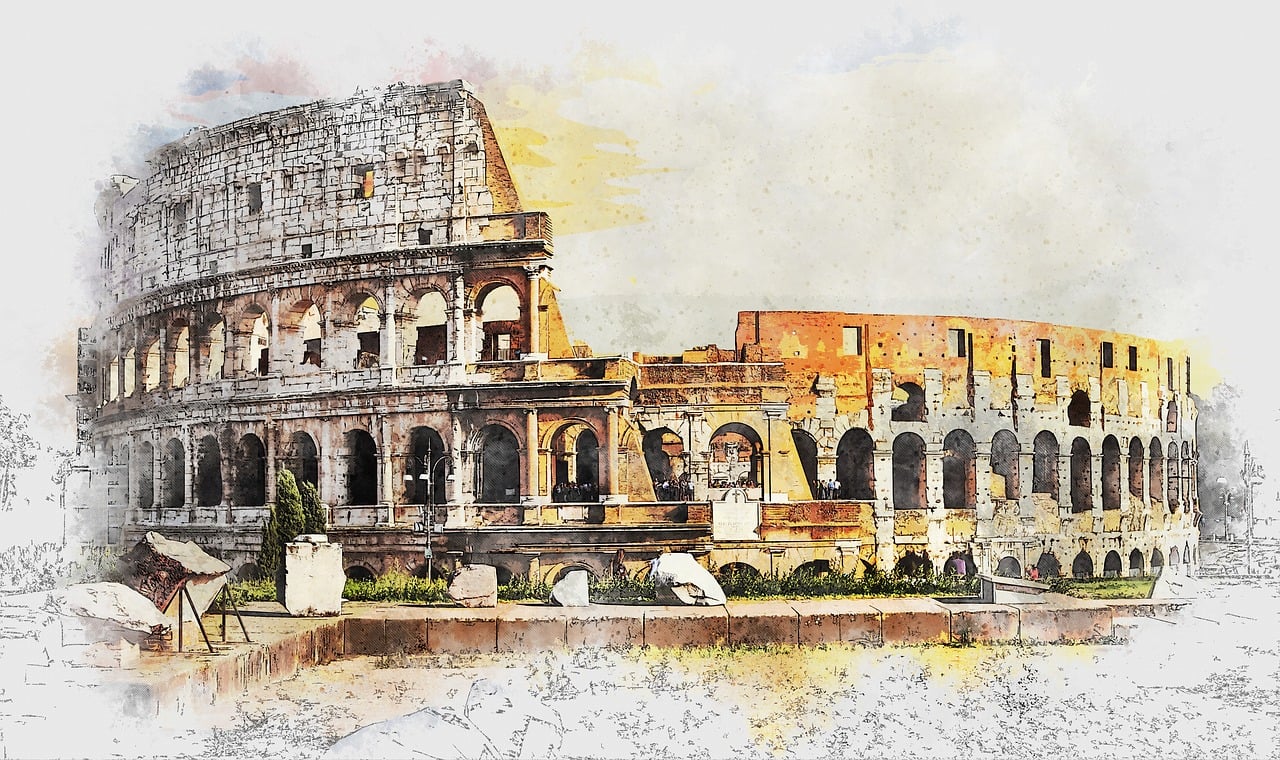

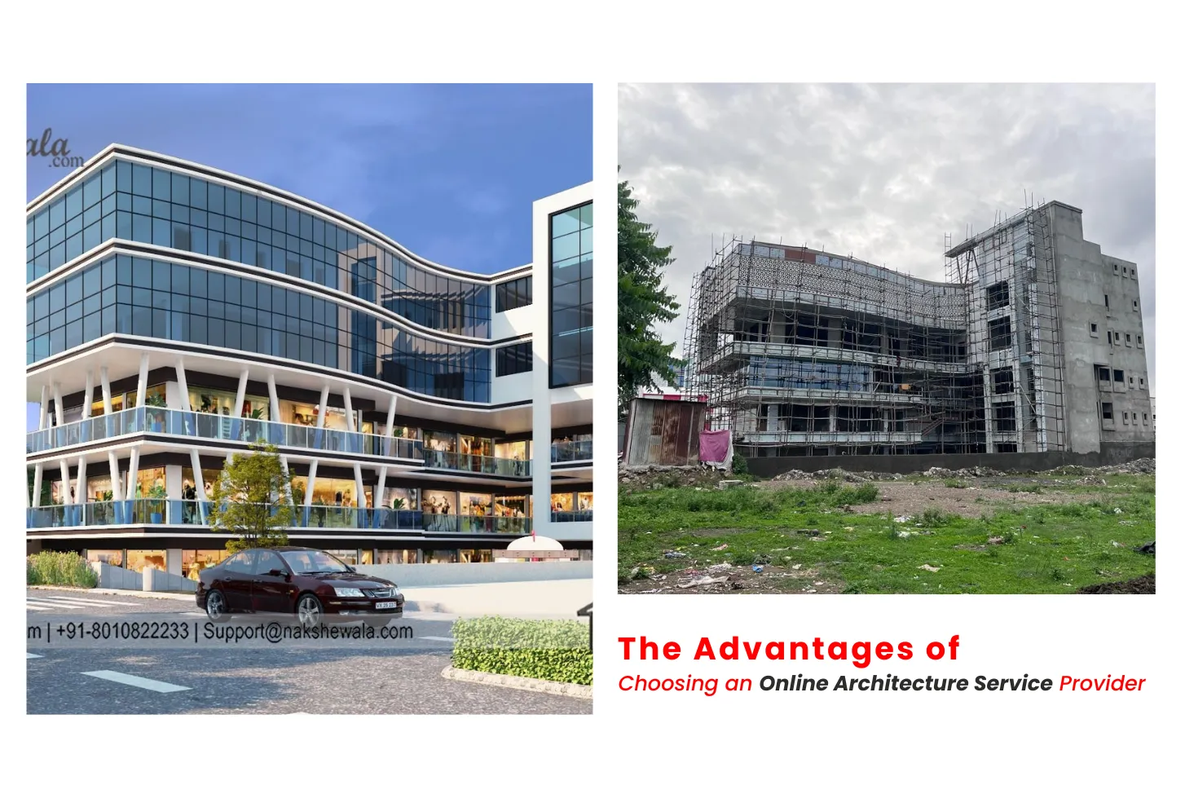

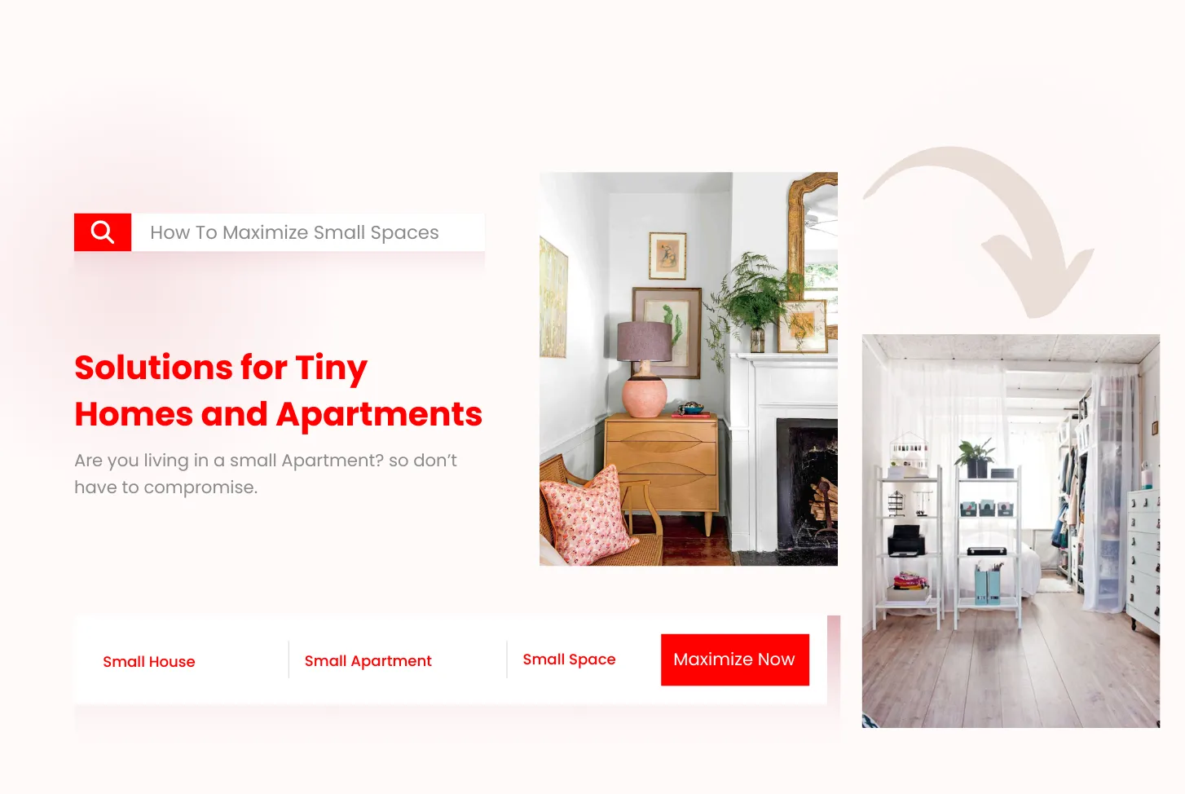
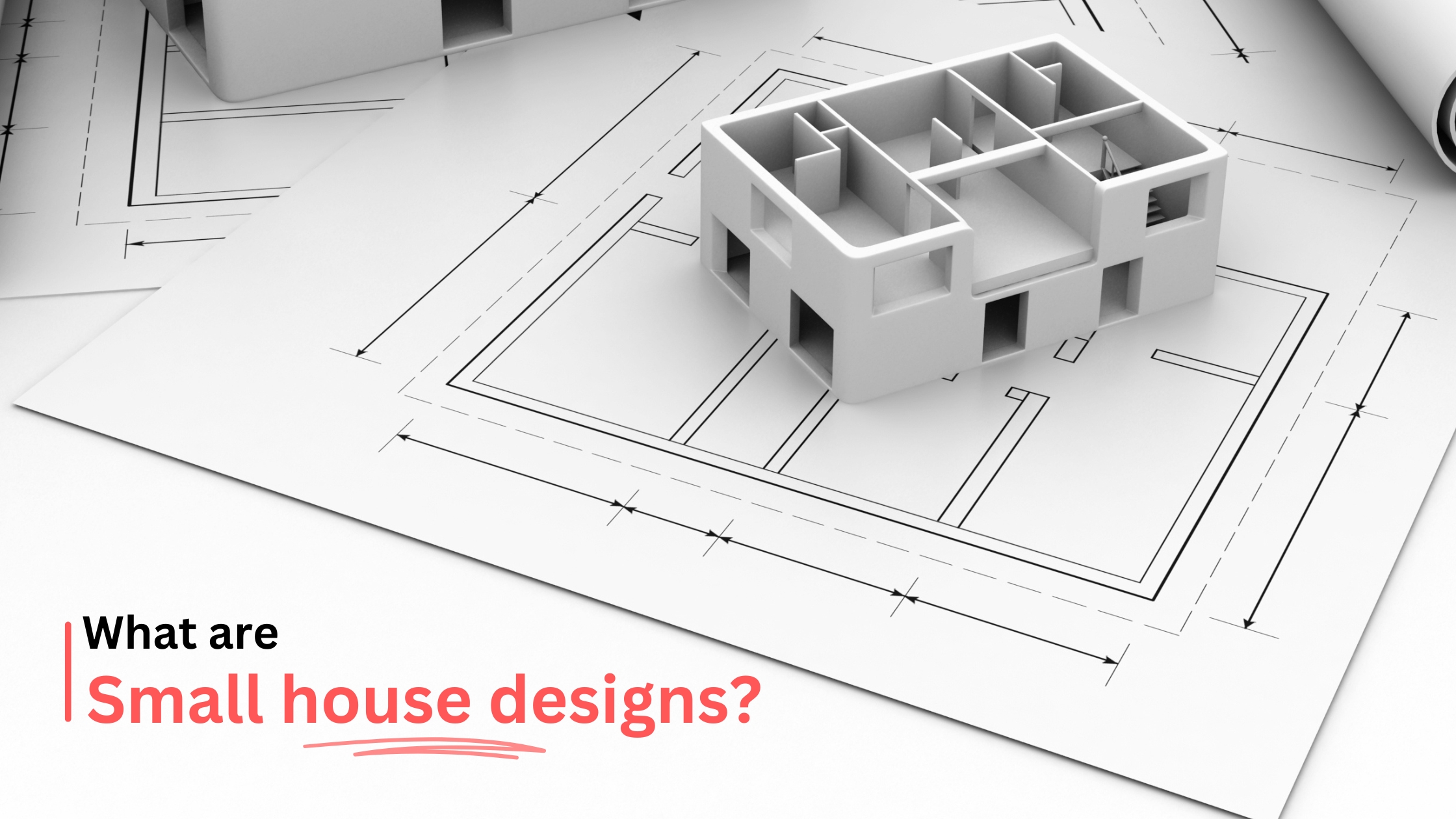
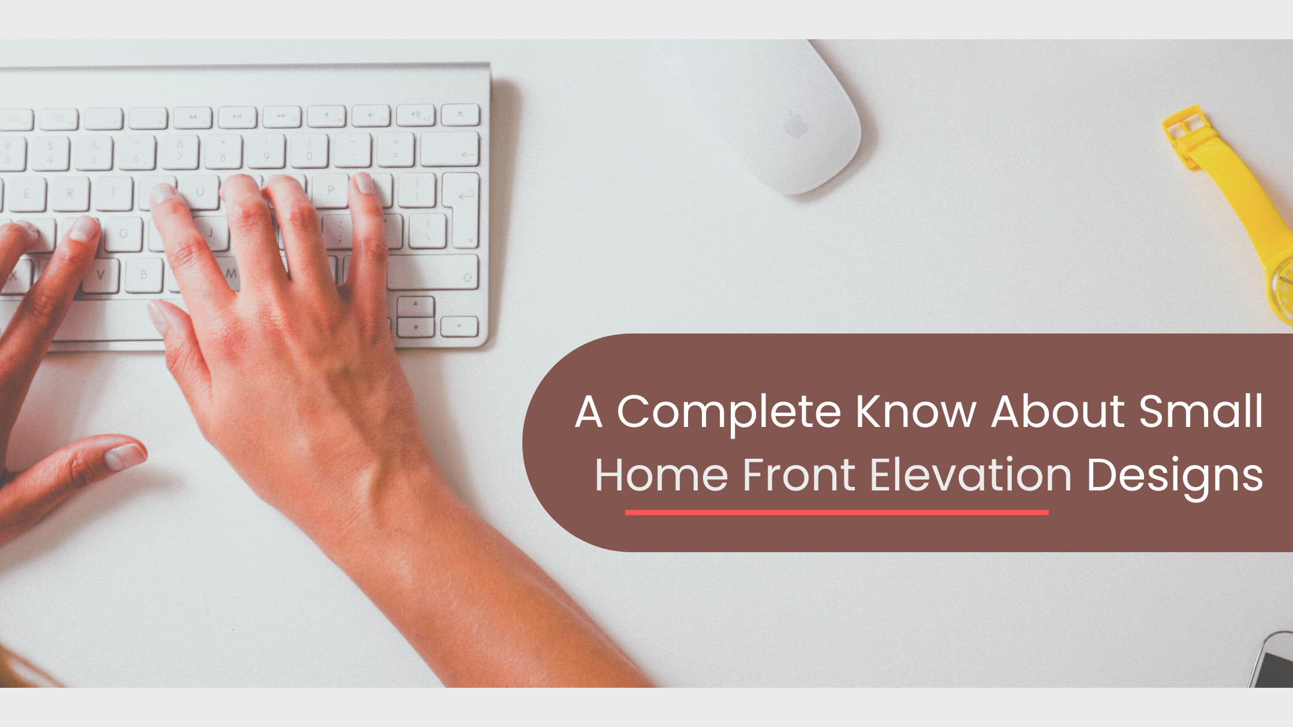
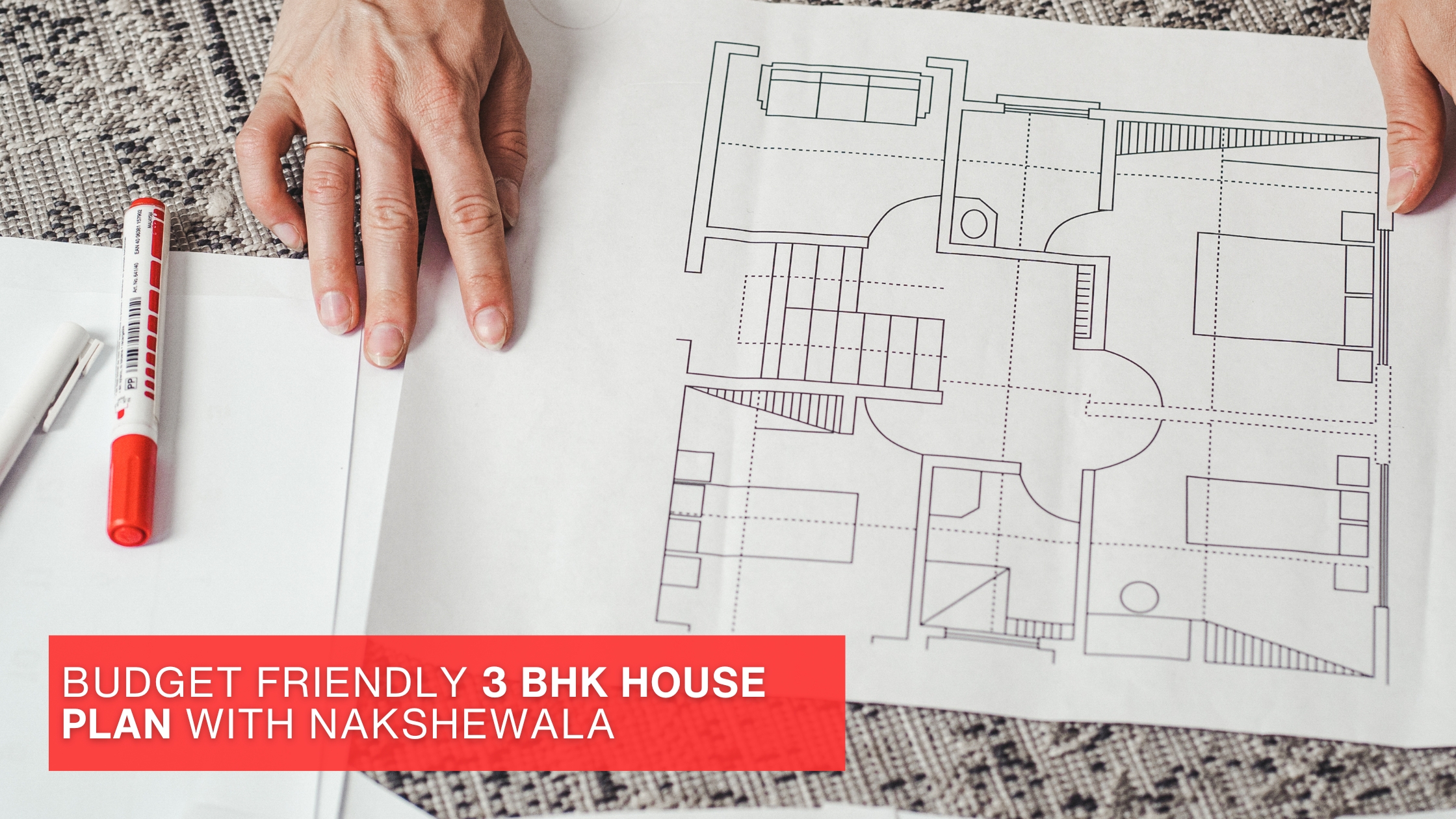
_1706702750.jpg)
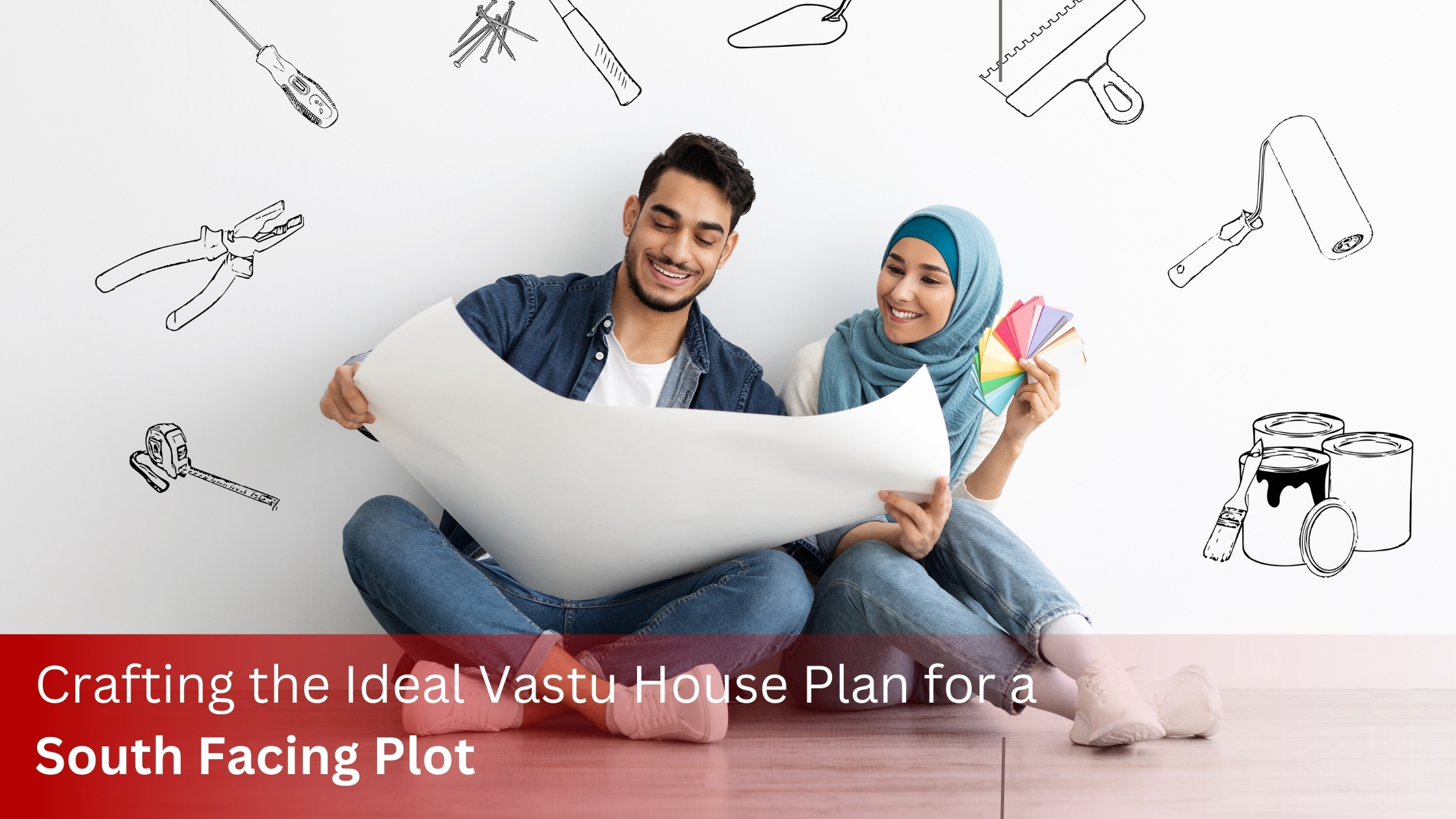
Comments