What are small house designs
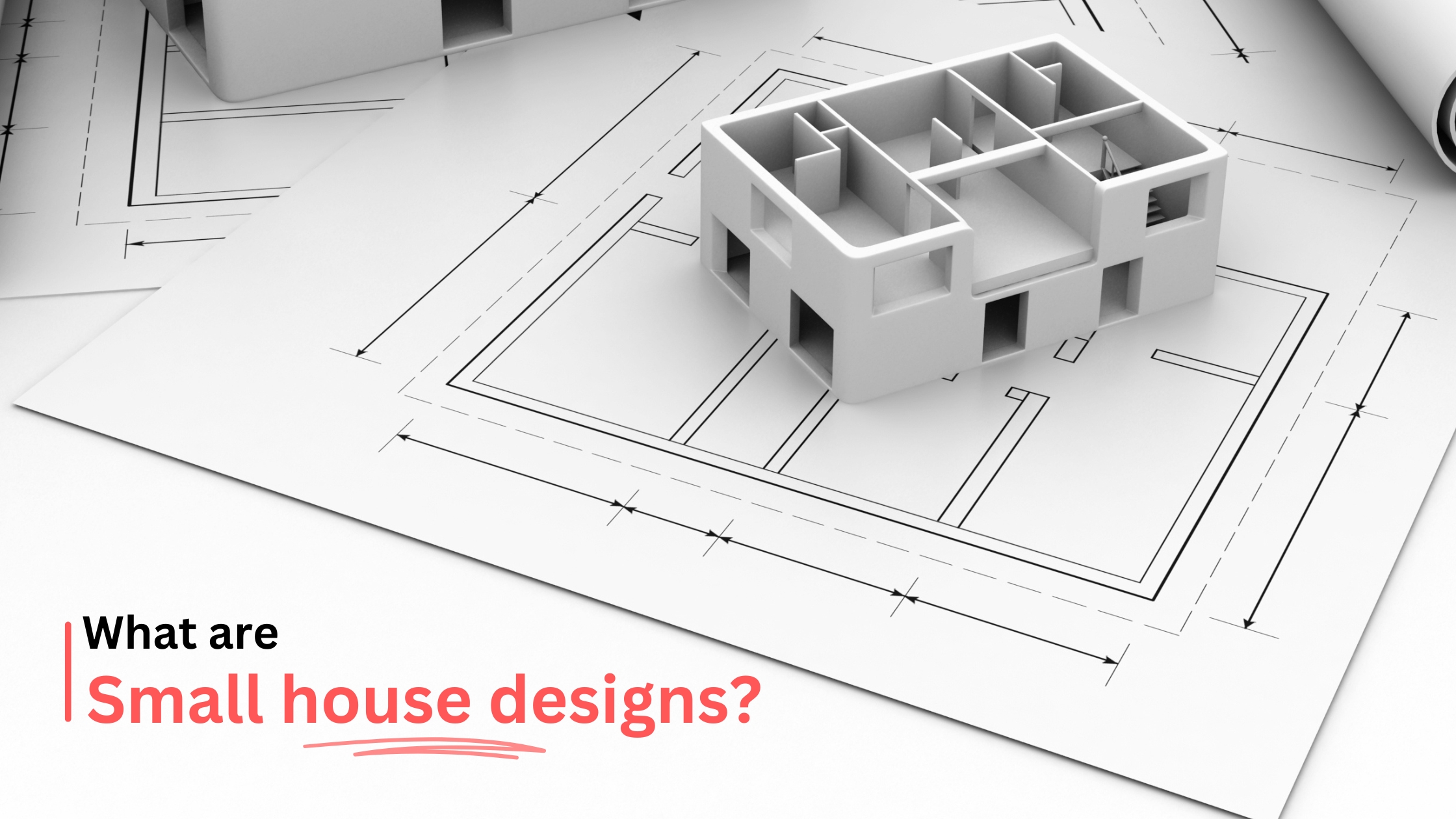
What are small house designs
A typical floor plan for a small house refers to a space that is less than or equal to 1200 sqft. Since these houses are small in area they generally use vertical spaces to fulfill their needs. These houses are ideal for a small family or precisely a nuclear family. Generally, these houses work on a concept of minimal approach. To increase the functionality of houses these houses choose smart utilization of spaces or expertise in multifunctional spaces. In this blog, we will learn how Nakshewala has expertise in making small house designs and some projects of it. We will understand different floor plans for small houses. We will conclude with some space-saving techniques in a small house design.
Nakshewala an online service provider for residential floor -plans and commercial floor plans is an expert in maximizing space utilization and maintaining the aesthetics of the residents. In 12+ years, Nakshewala has successfully served nearly 12000+ design projects in Pan India. With our extensive knowledge of architectural trends and principles, we create dedicated solutions for small spaces. Our team of professional architects works in many areas of compact house design, such as functional floor layouts, smart storage options, and imaginative ways to bring natural light into the home. An examination of Nakshewala's portfolio reveals their ability to design warm and functional living spaces, guaranteeing that even small homes are comfortable, convenient, and stylish. Their commitment to quality and keen attention to detail establish them as a reliable option for people, looking for professional advice in bringing their ideas for compact, exquisitely designed houses to life.
Different floor plans for small house designs
- Open Floor Plan for Small House
An open floor plan maintains the integrity of several functional regions next to one another. These spaces appear large because they are not divided by walls or other obstructions. In the open floor plan of a small house, it is very common to see a seamless transition of working areas such as the transition of a living room to a dining room to an extended lobby and an attached open kitchen. Typically, these workspaces are illustrated by their interiors. Nakshewala provides great open-floor small house designs that are cost-effective and save space too.
Benefits of Open floor plan:
- Open floor plans help maintain a natural flow of light throughout the home.
- there is no obstruction or barrier, there is flexibility in the choice of furniture.
- Gives a look and feel of a modern lifestyle.
- Split Level Design for Small House Design
As its name suggests in a split-level design, the functionalities of the small house design are split into two or three levels depending upon the requirement. One of the most common styles in a split-level design is – the ground floor is kept restricted for guest rooms, and parking functionality and the second half is kept for private areas such as bedrooms, kitchens, and study areas. This functionality may extend depending on the number of residents in a family.
Benefits of Split Level Design Floor Plan:
- Increased privacy in spaces
- Optimum space utilization
- Spacious rooms
- Space for getting multiple amenities
- Post and Beam Floor Plan for Small House
- Post and Beam Floor Plan for Small House
This concept is more popular in Western countries. In India, this type of structure can be seen in mountainous areas such as Uttarakhand, Kashmir, Himachal Pradesh, etc. This is a completely different style of small house design, in which vertical posts and horizontal beams are used to support the building. In this type of architecture, vertical posts provide primary support to the building by placing them at equal intervals. These posts are made of sturdy materials such as wood, steel, stone, etc. Horizontal beams are then placed on top of vertical beams to give extra sturdiness to the building.
Benefits of Post Beam Floor Plan:
- They give a nice farmhouse-like structure
- Use of natural materials.
- Incorporate great aesthetics
- Flexibility in designs
- Generally, incorporate open floor plan inclusively
- Provide a large working area
Space-saving techniques in a small house design
- Utilising Balconies
Balconies play an important role in space management in small home designs. They can be used as an extended dressing area in a room, a prayer area, or simply as a small study room by making desirable adjustments.
- Vertical Storage
The prime hero in any floor plan for a small house is the vertical space of the area. This vertical area serves as the true space manager in organizing and keeping the home uncluttered.
- Understair Space utilisation
Under stairs, spaces can be utilized as storage spaces by making smart cupboards modular fixtures. If the stairs are outside the home they can be similarly used as utility wardrobes etc.
- Modular Kitchens
In any home kitchens are the most used areas fulfilling all the daily needs. One of the prime benefits of a modular kitchen is that the placement of appliances is made easy. The open space can be utilized by making desired cabinets, modular fixtures, and a pantry area, which seems less possible in closed spaces due to walls and barriers.
The Last Say
Conclusively, it's clear from the above-explained floor plans for small houses that clever architectural solutions may successfully use limited space while maintaining functionality and beauty. Every design demonstrated by Interior Designwala showcases creative methods that maximize every space while satisfying the various demands and tastes of homeowners.
The first concept provided enough living space on a small footprint by emphasizing the vertical use of space with loft bedrooms and multipurpose furnishings.
The second design emphasized modular components and flexibility, enabling occupants to modify spaces in response to shifting needs and encouraging a spirit of adaptability and versatility.
The third design, which is a traditional approach for a small house design, demonstrated the integration of outdoor living areas and smooth indoor-outdoor transitions. Thus all these designs depict how careful planning can give better results in small house designs.
Find more design solutions on Nakshewala.com. Read some more valuable design solutions for small home designs.
Read More:
Share this Post:
People Also Read
Explore how architecture drives economic development, creating jobs, attracting investments, and enh...Read more
Discover the harmonious blend of structural ingenuity and artistic expression in the world of archit...Read more
role of color in architecture and how we best architecture firm in delhi provide colour combination...Read more
Discover the future of architecture! Experience convenience, global collaboration & immersive design...Read more
Are you ready to convert your home into a “SMART HOME”? Read the full blog to know how technology is...Read more
Are you living in a small apartment so don’t have to compromise? After Implementing these points you...Read more
Choose Nakshewala.com to get the best online design solutions for any type of building design....Read more
A typical floor plan for a small house refers to a space that is less than or equal to 1200 sqft....Read more
we will learn about the various elements of architecture in a small home front elevation design....Read more
if you’re looking for a budget house plan for your three bedroom home, then you can consider smart h...Read more
As we embrace the beauty and practicality of small homes, let Nakshewala guide the way with their be...Read more
Vastu House Plan for a South Facing Plot...Read more
Explore how architecture drives economic development, creating jobs, attracting investments, and enh...Read more
Discover the harmonious blend of structural ingenuity and artistic expression in the world of archit...Read more
role of color in architecture and how we best architecture firm in delhi provide colour combination...Read more
Discover the future of architecture! Experience convenience, global collaboration & immersive design...Read more
Are you ready to convert your home into a “SMART HOME”? Read the full blog to know how technology is...Read more
Are you living in a small apartment so don’t have to compromise? After Implementing these points you...Read more
Choose Nakshewala.com to get the best online design solutions for any type of building design....Read more
A typical floor plan for a small house refers to a space that is less than or equal to 1200 sqft....Read more
we will learn about the various elements of architecture in a small home front elevation design....Read more
if you’re looking for a budget house plan for your three bedroom home, then you can consider smart h...Read more
As we embrace the beauty and practicality of small homes, let Nakshewala guide the way with their be...Read more
Vastu House Plan for a South Facing Plot...Read more



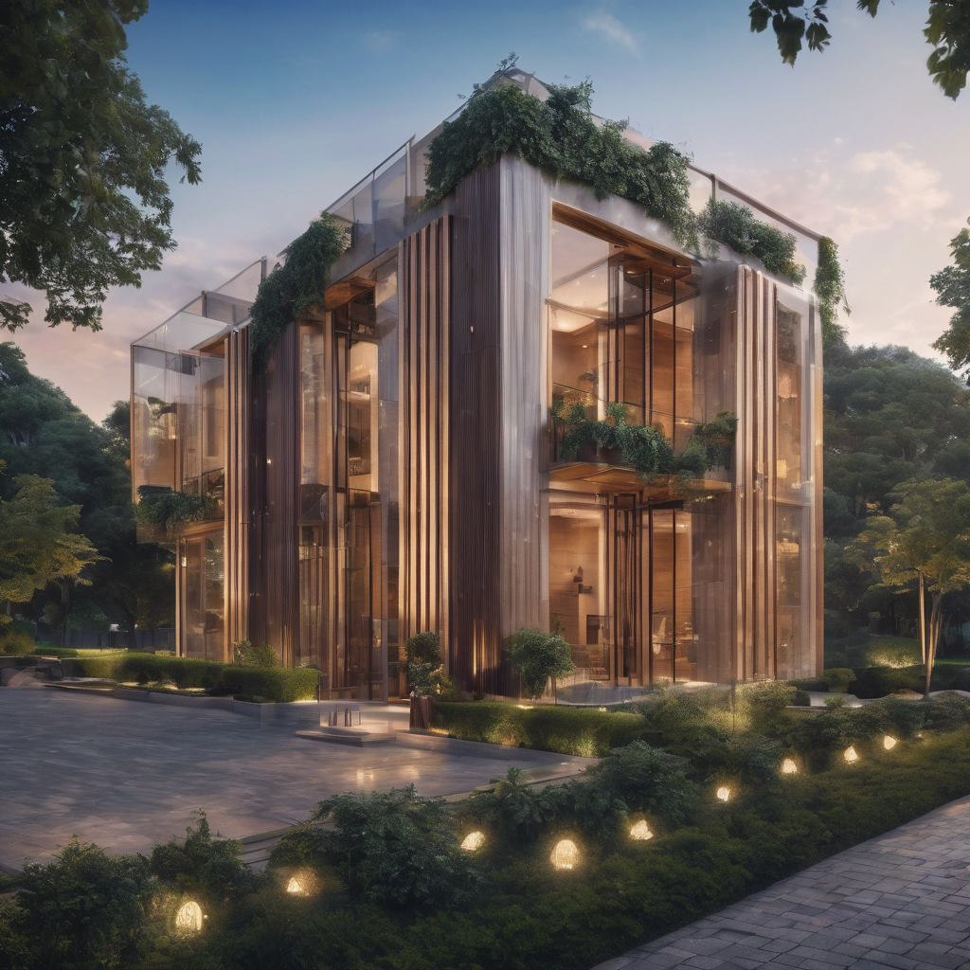
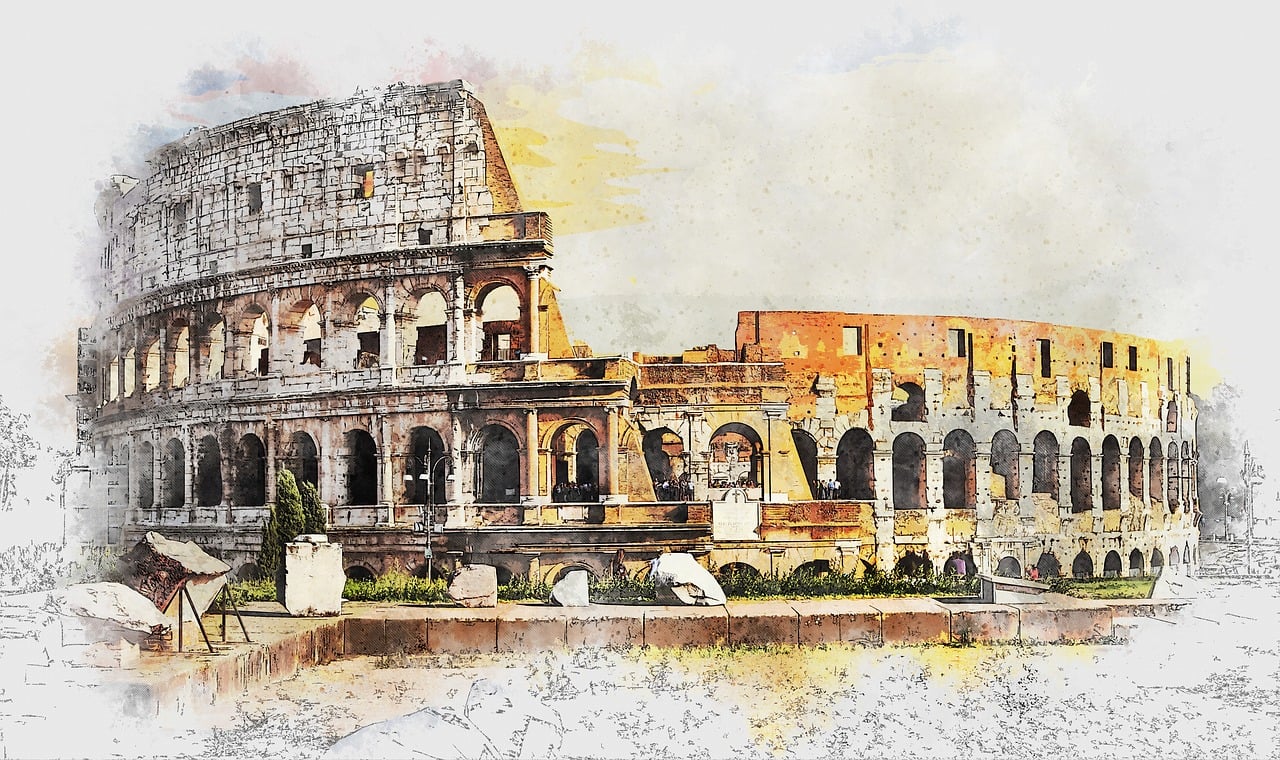

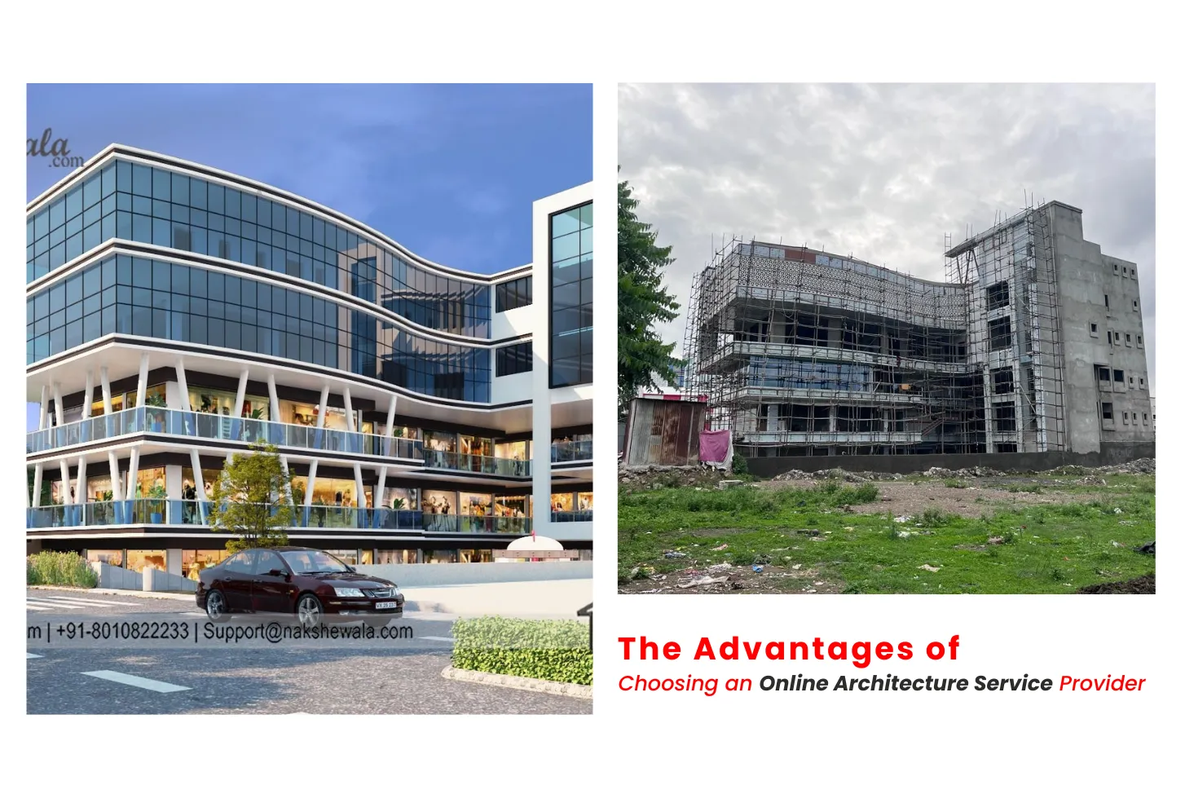

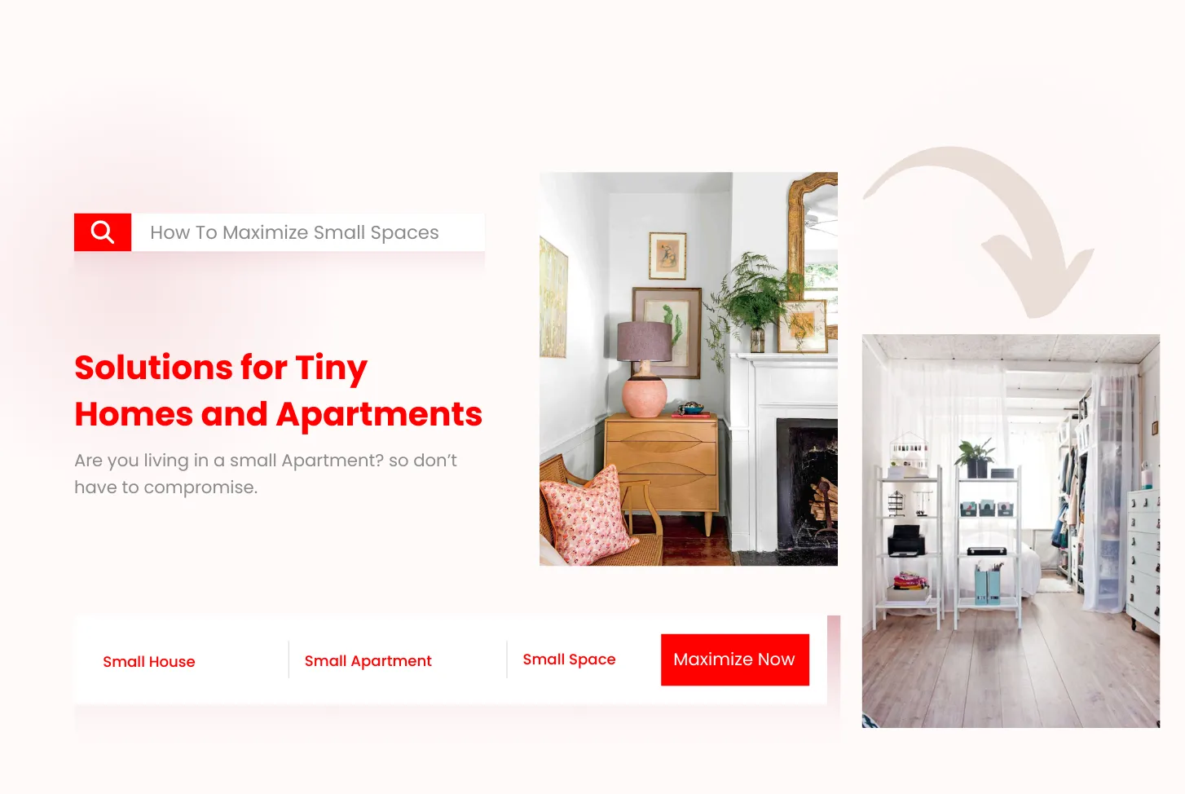
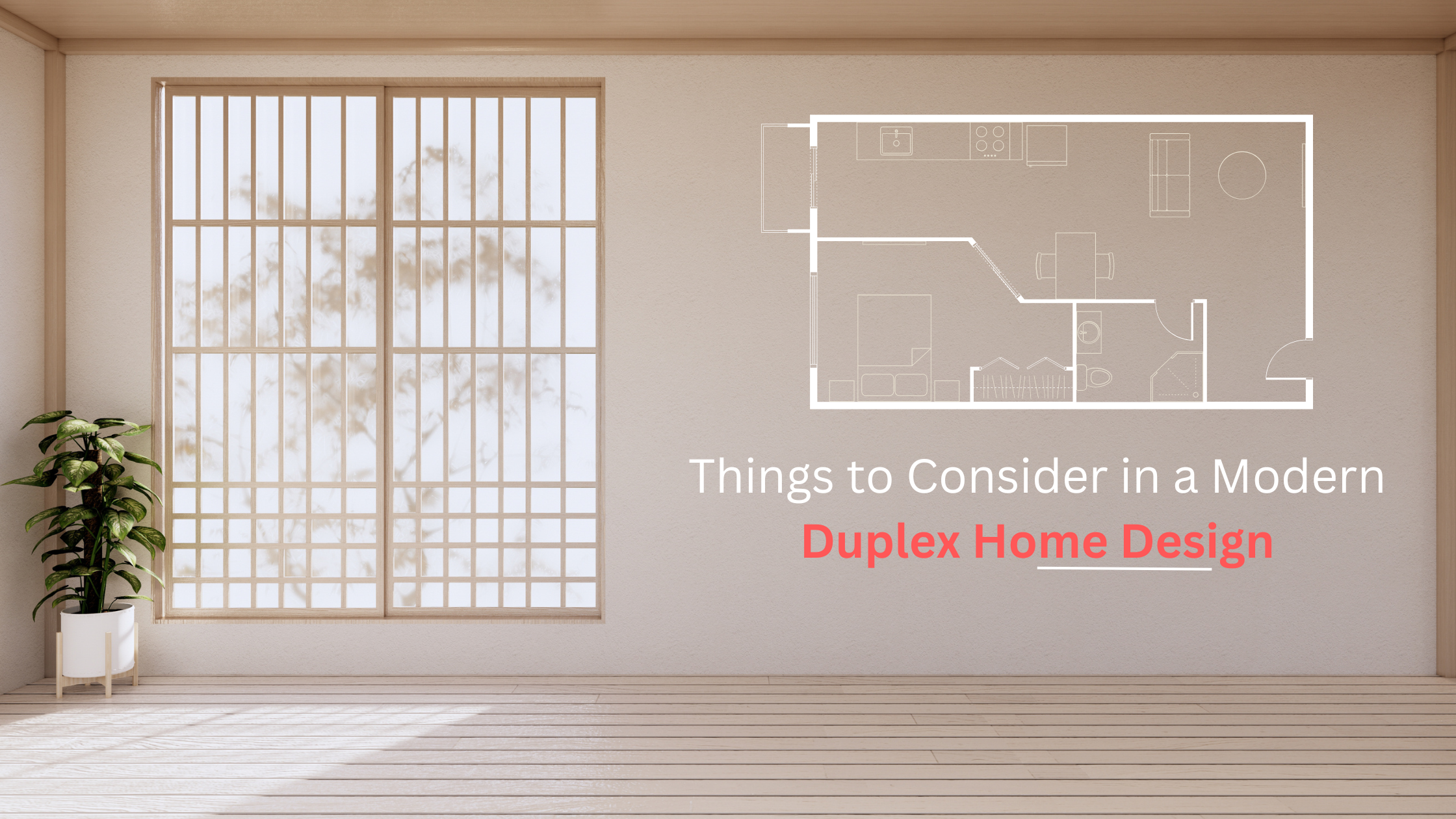
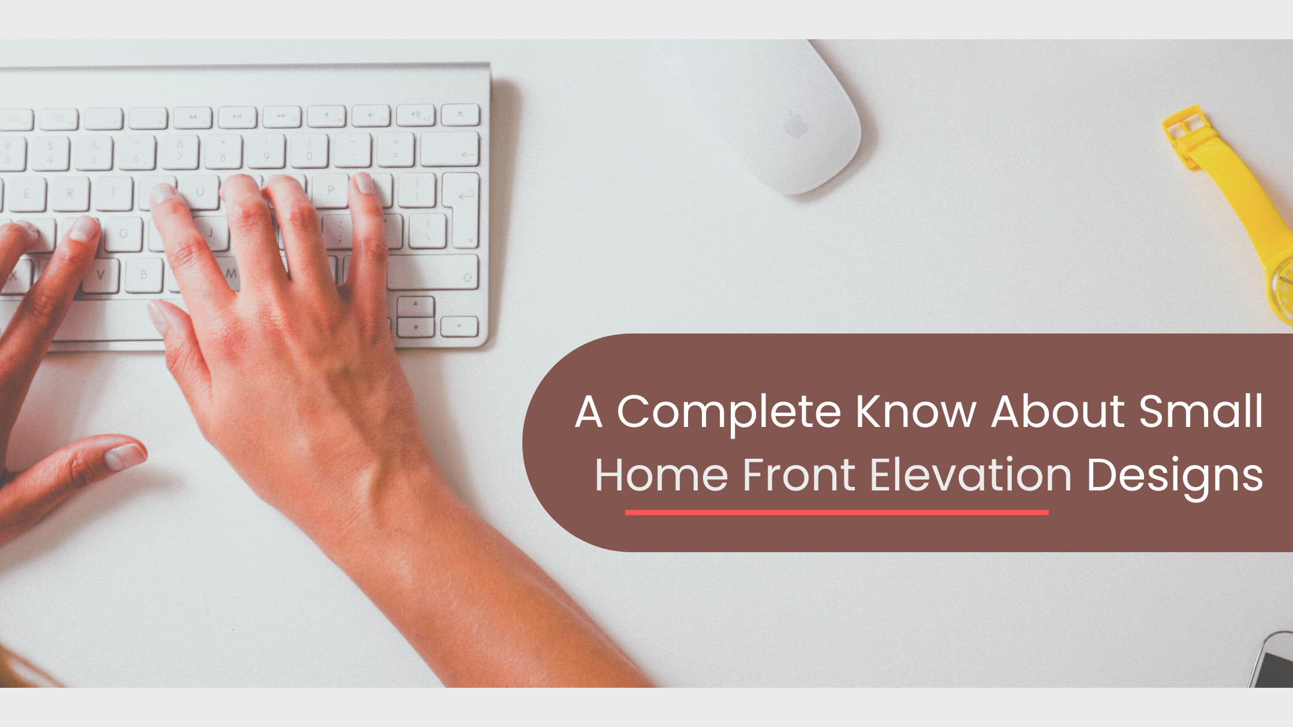
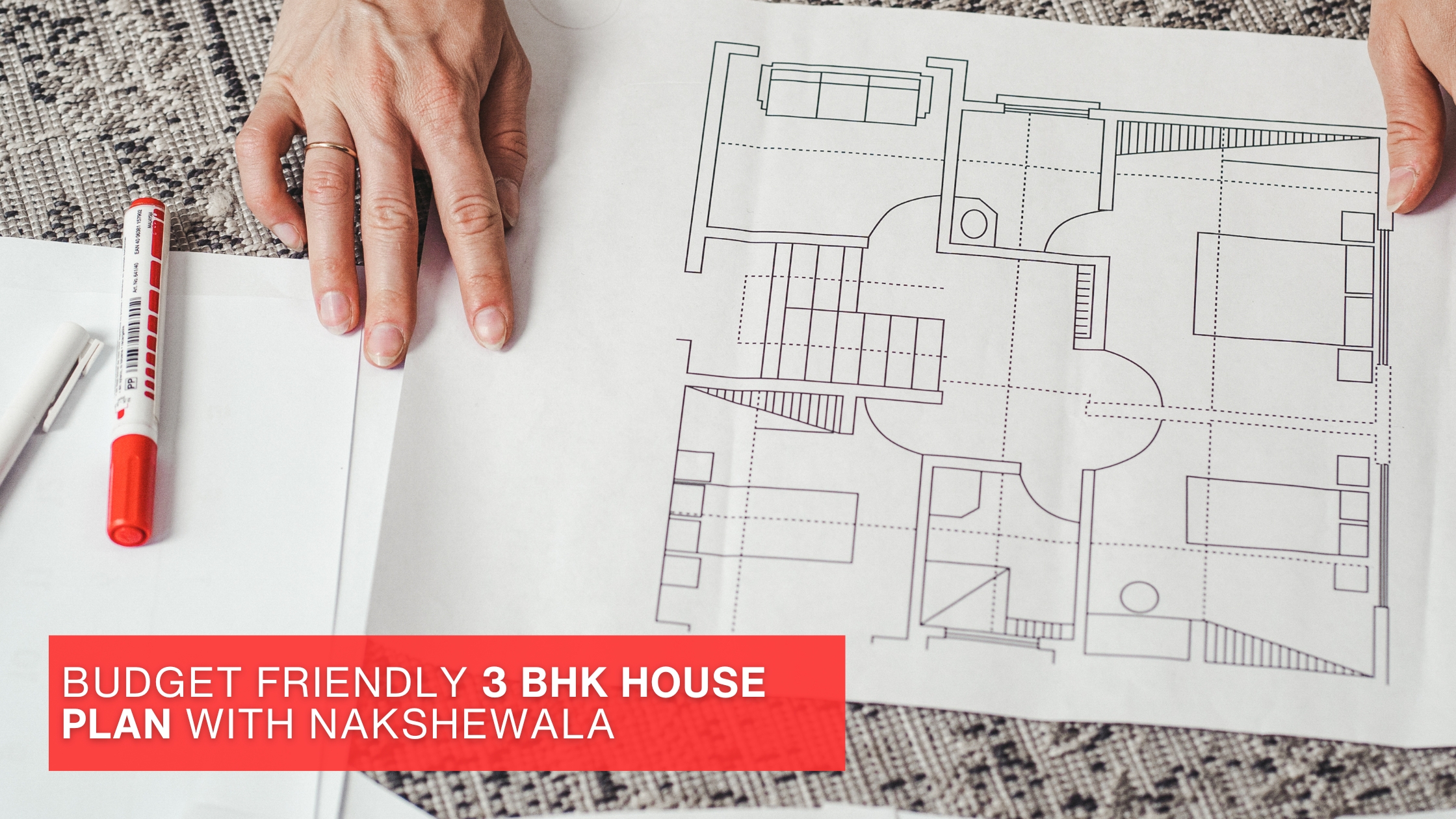
_1706702750.jpg)

Comments