Crafting the Ideal Vastu House Plan for a South Facing Plot
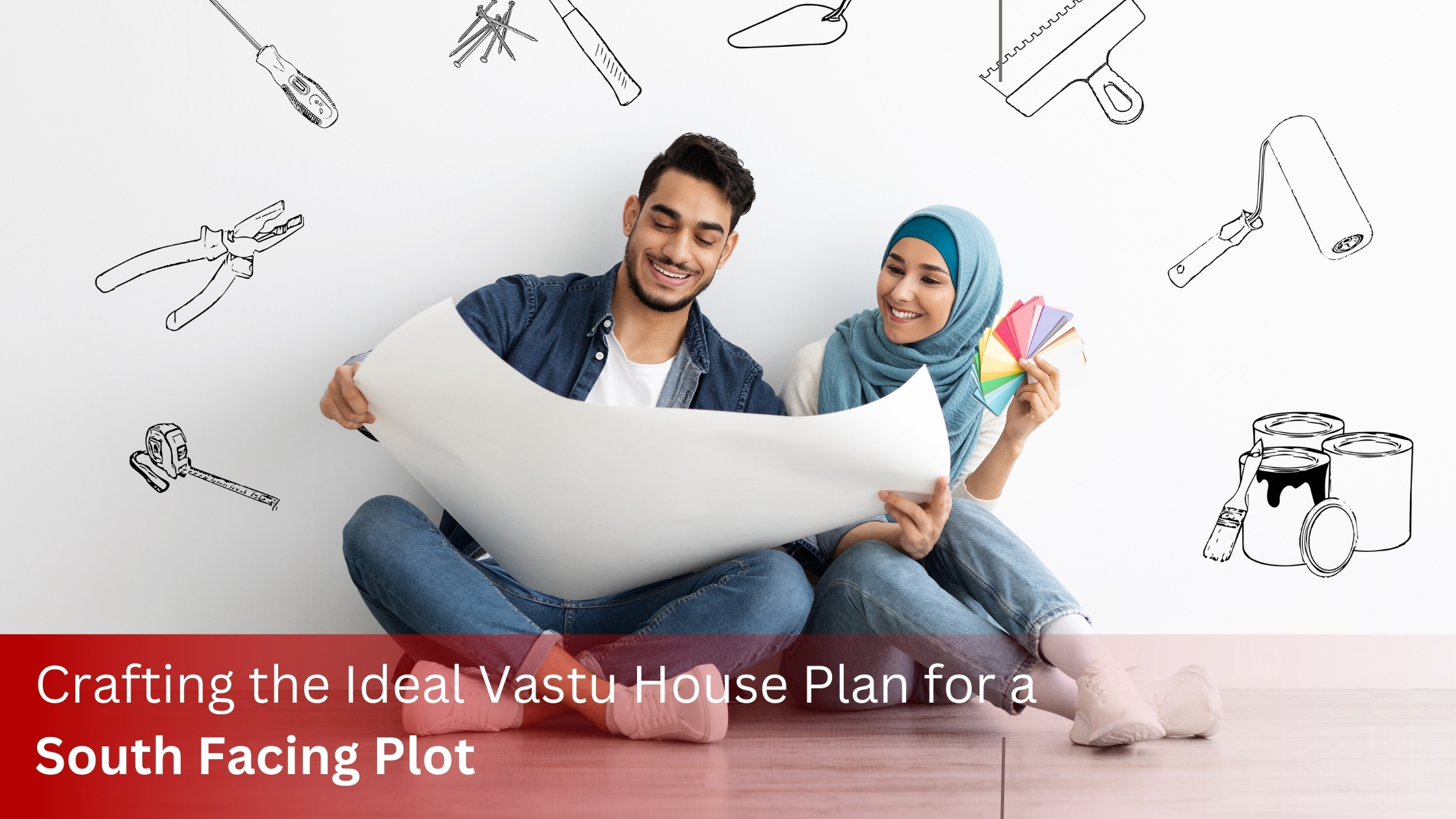
Crafting the Ideal Vastu House Plan for a South Facing Plot
Vastu Shastra, an ancient Indian science of architecture and space, plays a pivotal role in the design and construction of homes. In this blog, we delve into the specific aspects of crafting a Vastu compliant house plan for south facing plots, a direction often shrouded in misconceptions yet rich in potential when aligned with Vastu principles. Our focus will extend to integrating modern aesthetics and practicality within the framework of Vastu, ensuring your home is not only visually appealing but also harmonious and prosperous. This guide will be particularly insightful for those interested in south facing house vastu plan 3D and house plan as per Vastu, providing a comprehensive understanding of the subject.
Understanding Vastu for South Facing Plots
The direction a house faces is a critical factor in Vastu Shastra. South-facing plots, in particular, have been subjects of many myths, often being labelled as inauspicious. However, with the correct Vastu alignment, these plots can be just as harmonious and prosperous as any other.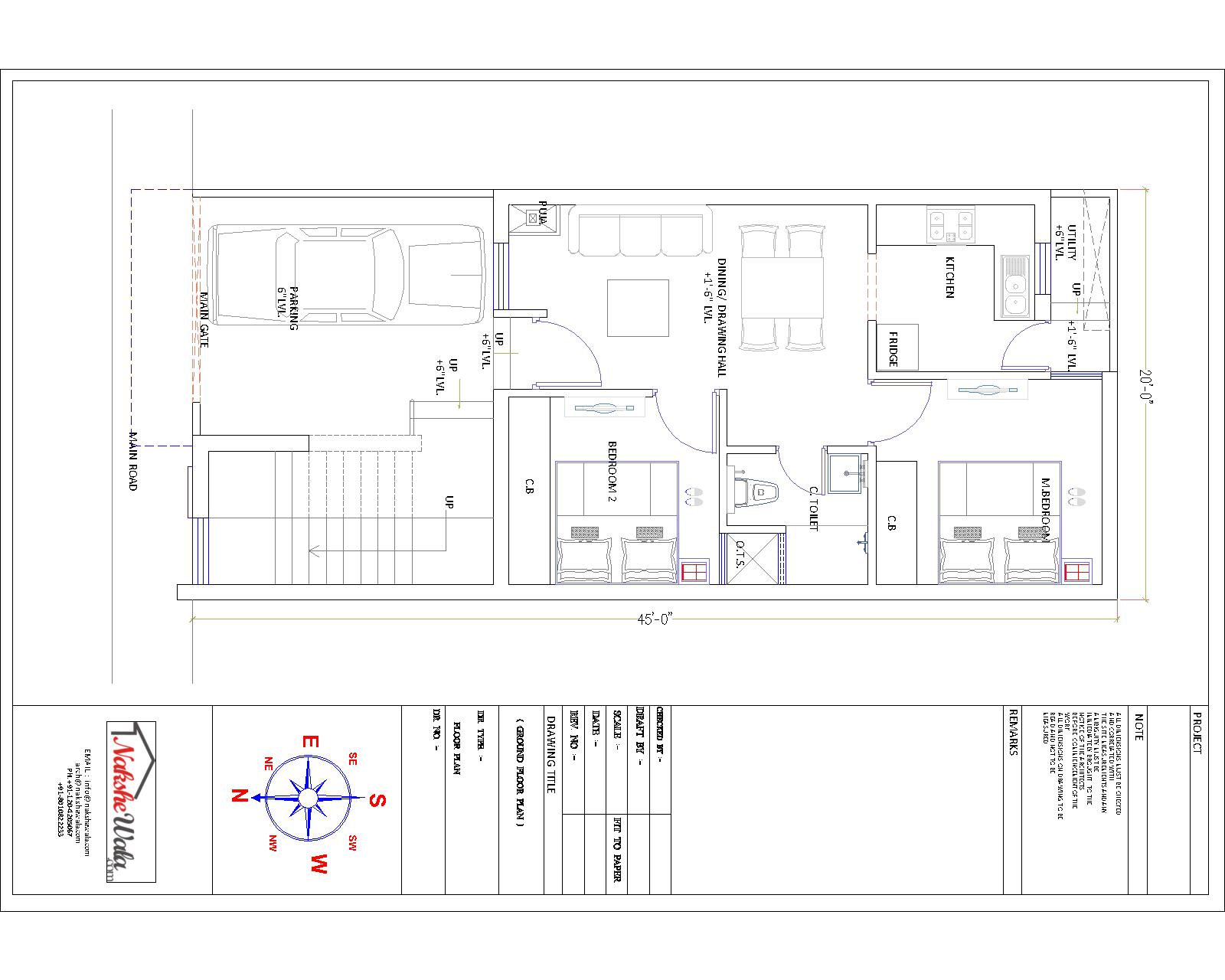
South-facing houses are believed to be beneficial for individuals in business or finance-related professions, as this direction is ruled by Mars (Mangal), symbolising strength and energy. The key is to align the house’s design in a way that channels this energy positively.
When considering a south facing house vastu plan 3D, it's crucial to understand the placement of various rooms, doors, and windows to ensure a flow of positive energy. The entrance, for instance, should be placed in the fourth pada (part) of the south direction for optimal benefits. By adhering to these principles, the common concerns associated with south-facing homes can be effectively mitigated.
Key Elements of a South Facing Vastu House Plan
Designing a Vastu-compliant house, especially for a south-facing plot, involves careful consideration of various elements. Here are some key aspects to keep in mind:
Entrance and Main Door: As per Vastu, the entrance of a south-facing home should ideally be located in the fourth pada (segment). This ensures the inflow of positive energies. Avoid placing the main door in the south-west direction to ward off negative influences.
Room Placement: The placement of rooms in a south-facing house is crucial. Bedrooms are best situated in the south or southwest, ensuring stability and grounding. The kitchen, a fire element, is ideally located in the southeast corner of the house.
Pooja Room: For those interested in an east facing house vastu plan with pooja room 3D, it’s important to note that the pooja room in a south-facing house should be in the northeast to harness maximum spiritual benefits.
Balancing the Elements: Ensure there's a balance of the five elements (Panchabhutas) in the house design. Water elements like a fountain or a small pond are best placed in the north or east direction.
Case Study: 900 sq ft Vastu House Plan
Let’s take a practical example of a 900 sq ft house plan with a vastu compliant layout for a south-facing plot. A common challenge with smaller plots like this is ensuring all Vastu principles are met without compromising on space and aesthetics.
Efficient Space Utilisation: In a compact space, prioritise the placement of key areas like the kitchen, bedrooms, and living area as per Vastu guidelines. For example, placing the kitchen in the southeast and the master bedroom in the southwest can help maintain the balance of energies.
Light and Ventilation: Ensure ample natural light and proper ventilation. Large windows in the north and east directions can help achieve this while also adhering to Vastu principles.
Pooja Room Placement: Even in a small house, a pooja room can be accommodated in the northeast corner, ensuring it's not directly opposite to the bathroom or under a staircase.
This case study demonstrates that even with limited space, Vastu principles can be seamlessly integrated to create a harmonious living environment.
Also Read: Expert Tips For Creating The Perfect 30x40sqft House Plan
Vastu Plans for Different Plot Sizes
While we've discussed a 900 sq ft house plan, Vastu principles can be adapted to various plot sizes. Let’s explore how these principles apply to common plot dimensions like 20 x 45 and 30 x 30, especially for east and south-facing homes.
20 x 45 East Facing House Plans Vastu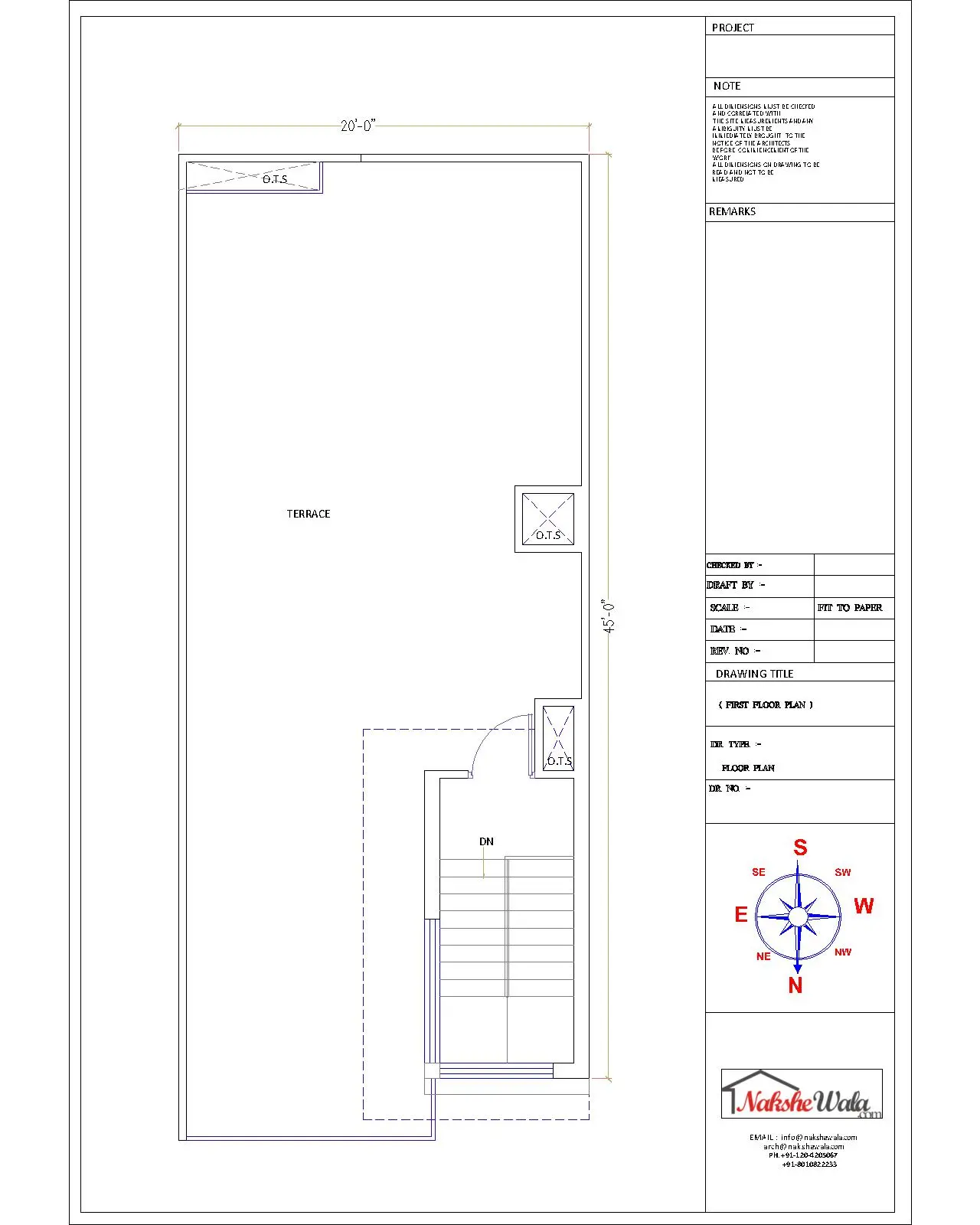
For a 20 x 45 east-facing plot, the key is to align the house's entrance in the auspicious pada, which is typically the fifth pada in the east. A living room in the northeast, a kitchen in the southeast, and bedrooms in the south and west zones would make for an ideal Vastu-compliant layout. Check out 20 x 45 house plans east facing with vastu for detailed designs.
30 x 30 House Plans East Facing with Vastu
In a 30 x 30 east-facing plot, the emphasis remains on proper positioning of the entrance, rooms, and especially the pooja room. The central part of the house (Brahmasthan) should be left open to ensure free flow of energies. Bedrooms in the southwest and a kitchen in the southeast are ideal. For more information, refer to 30 x 30 house plans east facing with vastu.
Integrating Modern Design with Vastu
Merging modern architectural designs with Vastu principles is not only possible but can lead to aesthetically pleasing and energetically balanced homes.
Modern Aesthetics: Contemporary design elements like open floor plans, large windows, and minimalist decor can be aligned with Vastu by paying attention to the direction of rooms and placement of elements.
Use of Technology: Modern 3D design tools enable homeowners and architects to visualize the Vastu-compliant layout in a more tangible way. This fusion of technology and ancient wisdom can be particularly helpful for those looking for south facing house vastu plan 3D designs.
Sustainable and Vastu-Compliant: Modern sustainable practices like rainwater harvesting and solar panels can be integrated into Vastu-compliant designs, ensuring environmental responsibility alongside spiritual harmony.
Also Read: How Technology is Transforming Architectural Design
Conclusion
Incorporating Vastu Shastra in house planning, especially for south-facing plots, goes beyond mere architectural design; it's about creating a space that resonates with energy and harmony. Regardless of plot size or direction, integrating Vastu principles can significantly enhance the living experience, bringing balance, prosperity, and peace to the inhabitants. As we've explored, even modern designs and smaller spaces can be effectively aligned with Vastu, proving its versatility and relevance in contemporary architecture. Whether you're planning a vast mansion or a cozy apartment, remember that a house plan as per Vastu can be the foundation of a serene and prosperous home.
Are you planning to build or renovate your home and wish to incorporate Vastu principles? Whether you're looking for a south facing house vastu plan 3D, or a detailed house plan as per Vastu, NaksheWala.com is here to assist you. Our team of experts specialises in creating Vastu-compliant house plans that cater to your aesthetic preferences and practical needs. Visit us at NaksheWala.com to explore a range of Vastu house plans and embark on the journey to your dream Vastu home!
Share this Post:
People Also Read
Explore how architecture drives economic development, creating jobs, attracting investments, and enh...Read more
Discover the harmonious blend of structural ingenuity and artistic expression in the world of archit...Read more
role of color in architecture and how we best architecture firm in delhi provide colour combination...Read more
Discover the future of architecture! Experience convenience, global collaboration & immersive design...Read more
Are you ready to convert your home into a “SMART HOME”? Read the full blog to know how technology is...Read more
Are you living in a small apartment so don’t have to compromise? After Implementing these points you...Read more
Choose Nakshewala.com to get the best online design solutions for any type of building design....Read more
A typical floor plan for a small house refers to a space that is less than or equal to 1200 sqft....Read more
we will learn about the various elements of architecture in a small home front elevation design....Read more
if you’re looking for a budget house plan for your three bedroom home, then you can consider smart h...Read more
As we embrace the beauty and practicality of small homes, let Nakshewala guide the way with their be...Read more
Vastu House Plan for a South Facing Plot...Read more
Explore how architecture drives economic development, creating jobs, attracting investments, and enh...Read more
Discover the harmonious blend of structural ingenuity and artistic expression in the world of archit...Read more
role of color in architecture and how we best architecture firm in delhi provide colour combination...Read more
Discover the future of architecture! Experience convenience, global collaboration & immersive design...Read more
Are you ready to convert your home into a “SMART HOME”? Read the full blog to know how technology is...Read more
Are you living in a small apartment so don’t have to compromise? After Implementing these points you...Read more
Choose Nakshewala.com to get the best online design solutions for any type of building design....Read more
A typical floor plan for a small house refers to a space that is less than or equal to 1200 sqft....Read more
we will learn about the various elements of architecture in a small home front elevation design....Read more
if you’re looking for a budget house plan for your three bedroom home, then you can consider smart h...Read more
As we embrace the beauty and practicality of small homes, let Nakshewala guide the way with their be...Read more
Vastu House Plan for a South Facing Plot...Read more



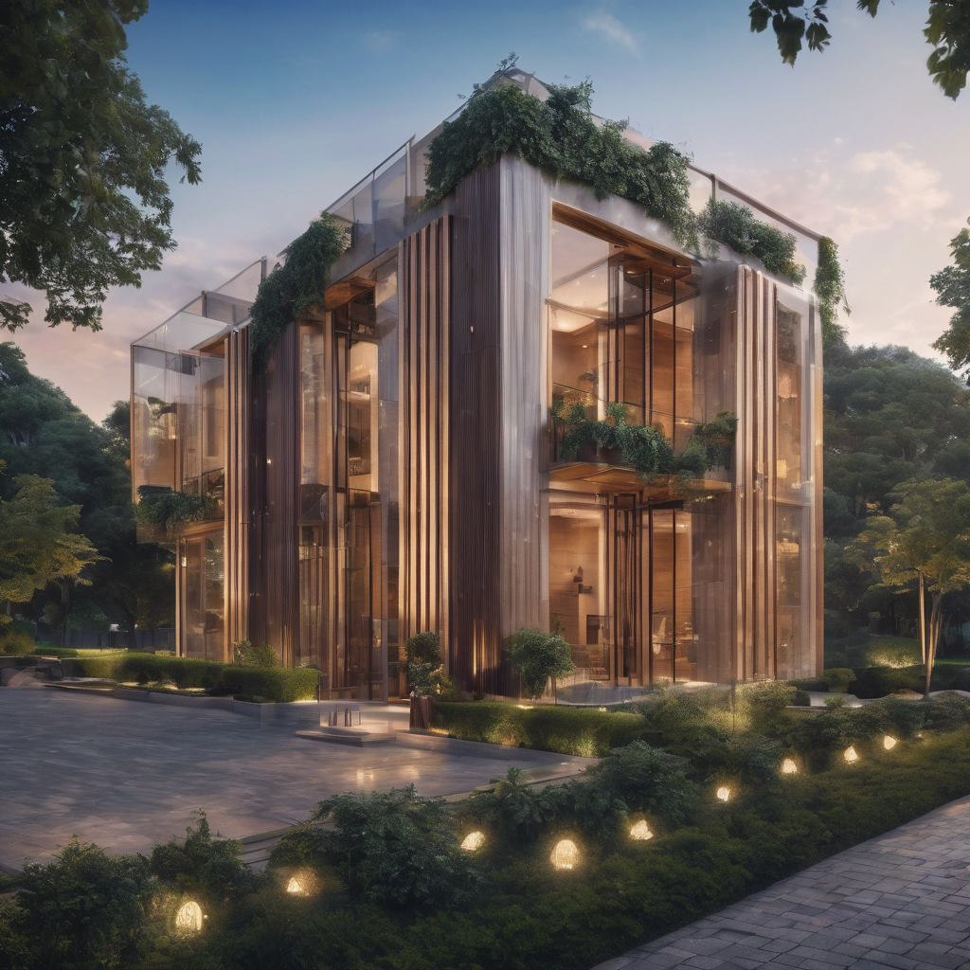
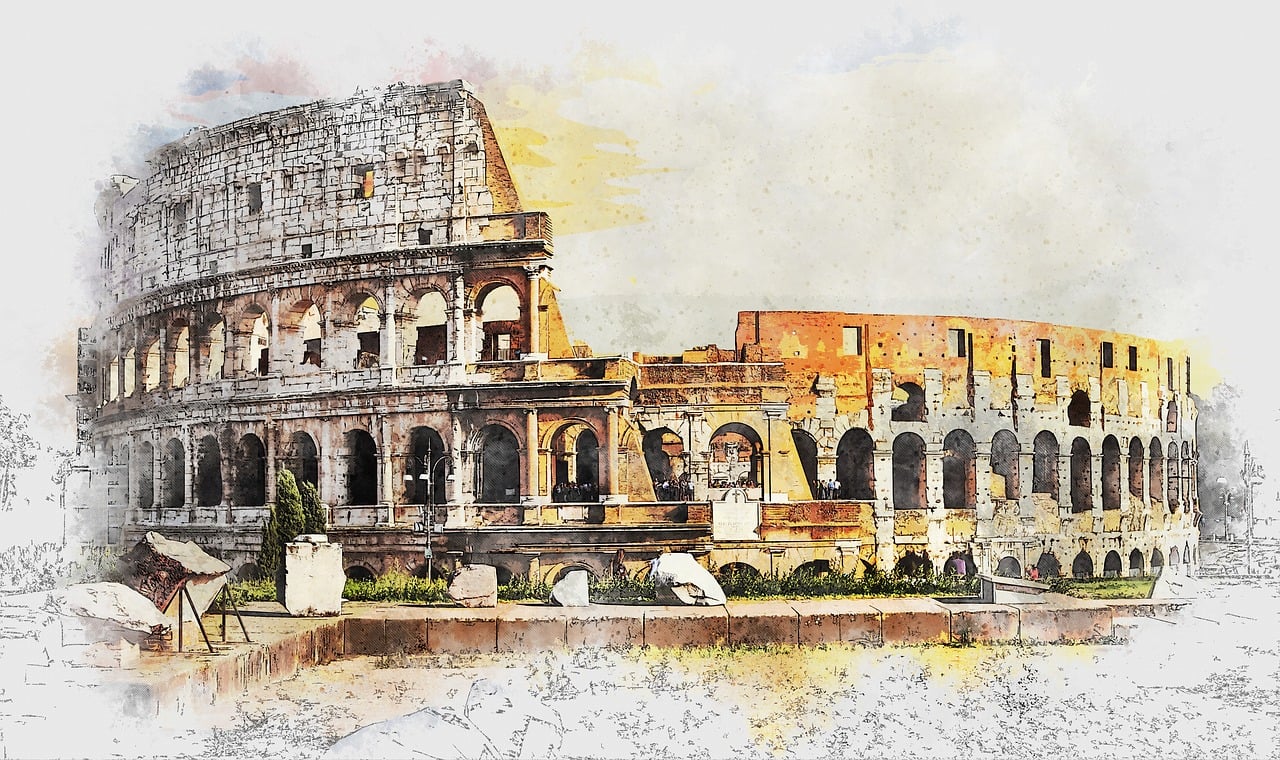

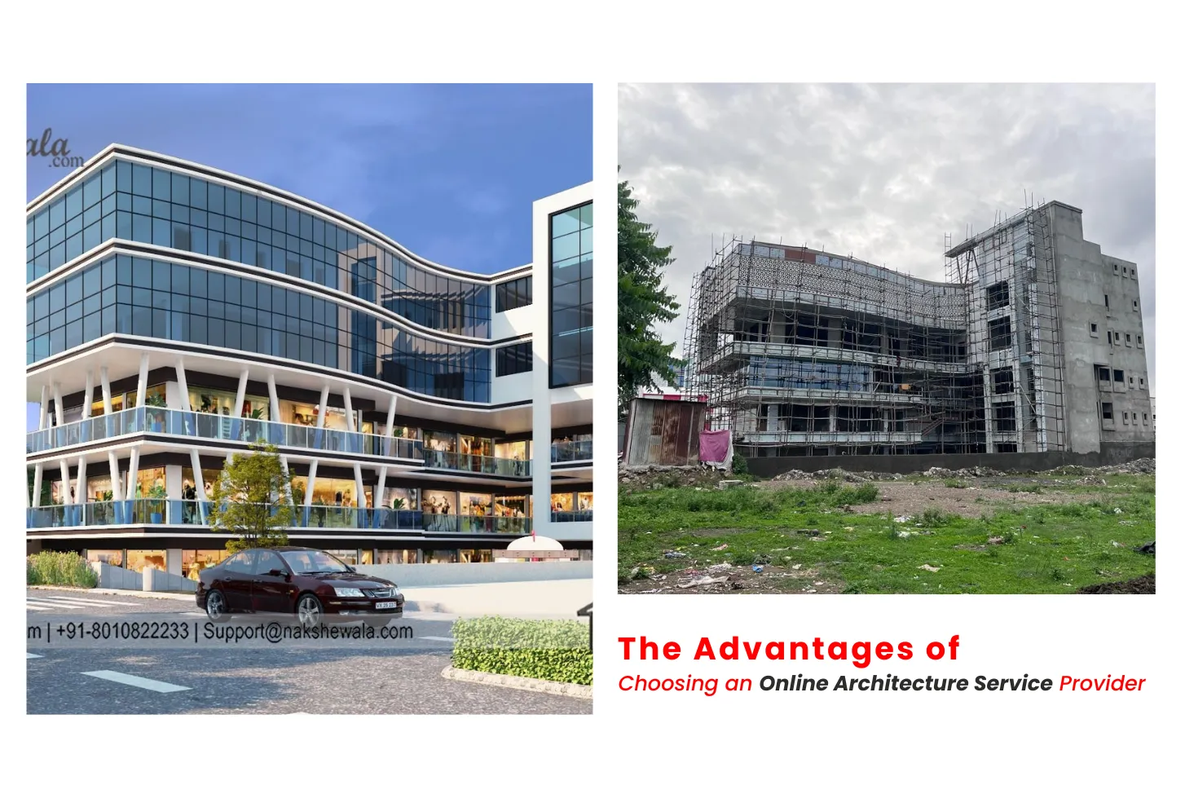

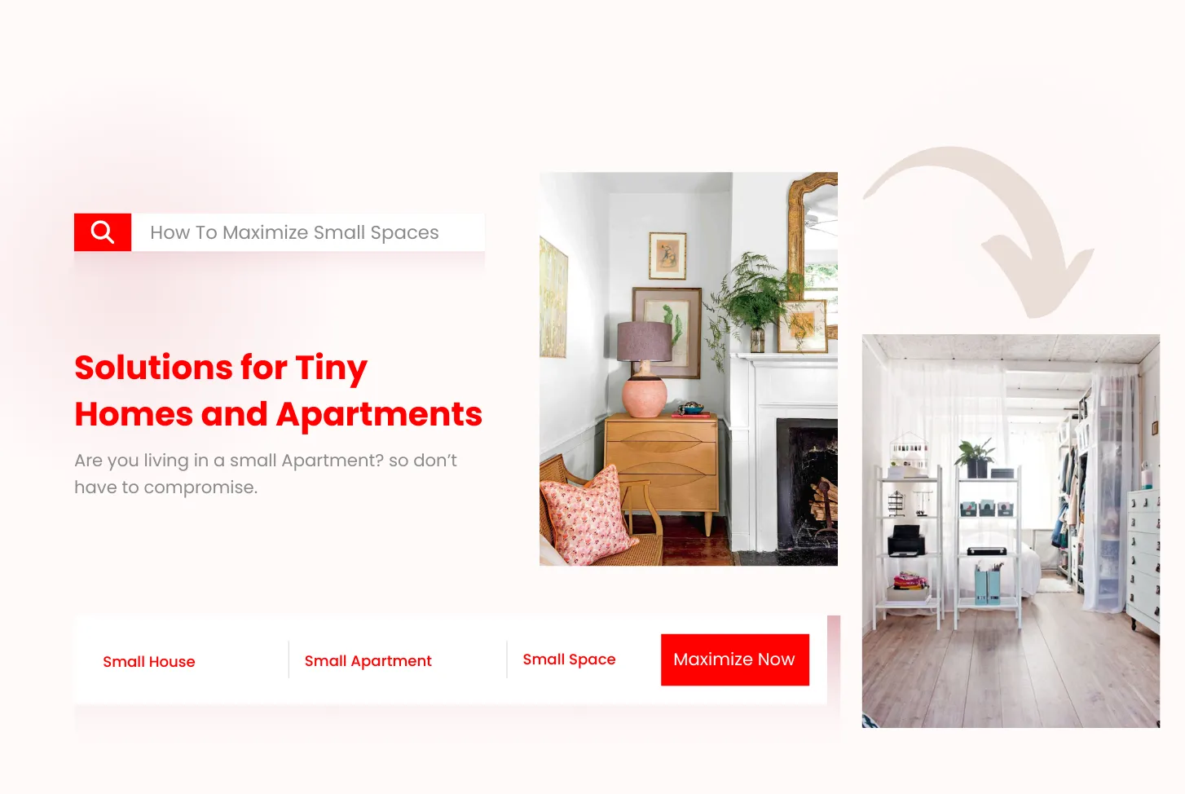
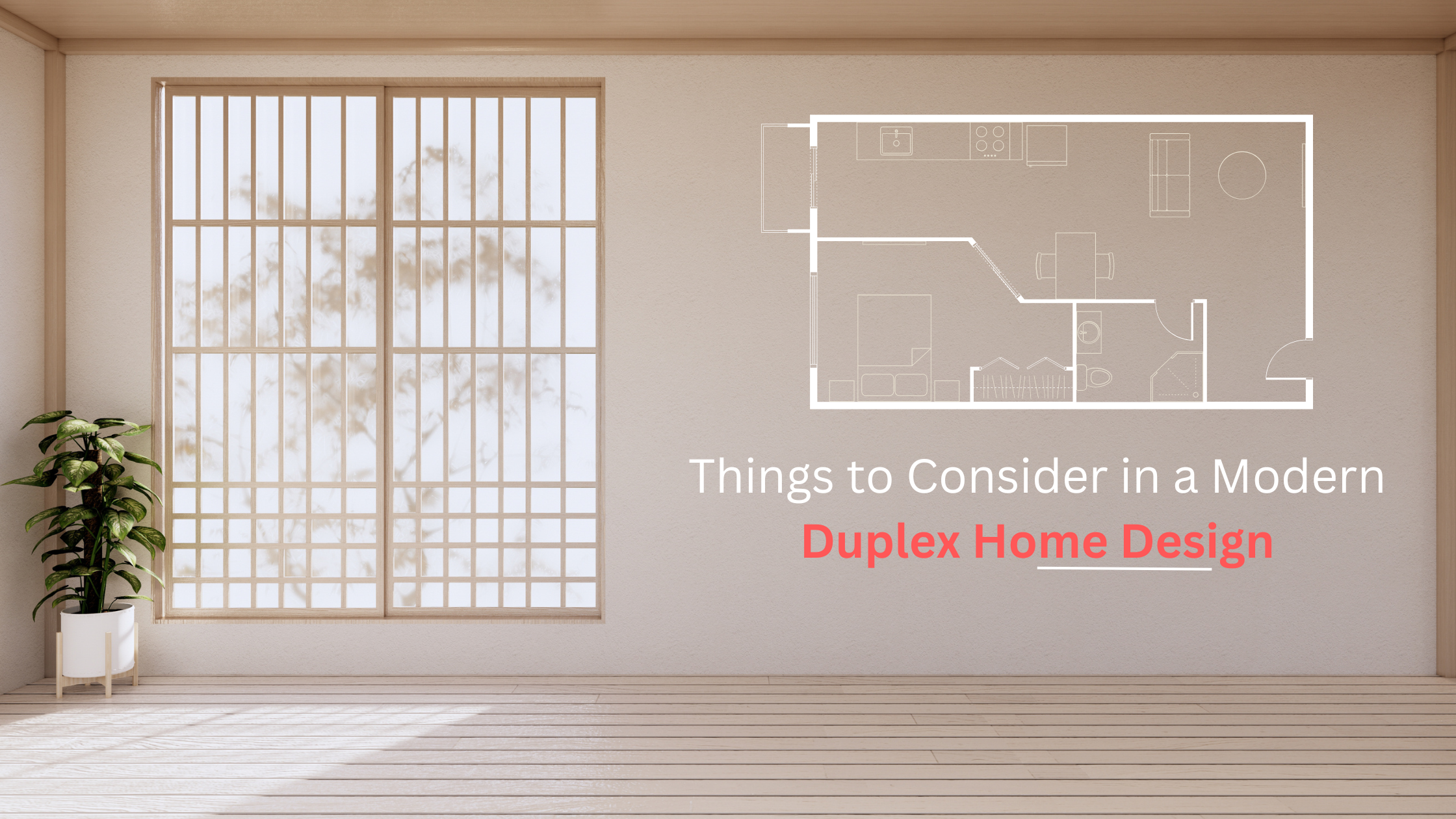
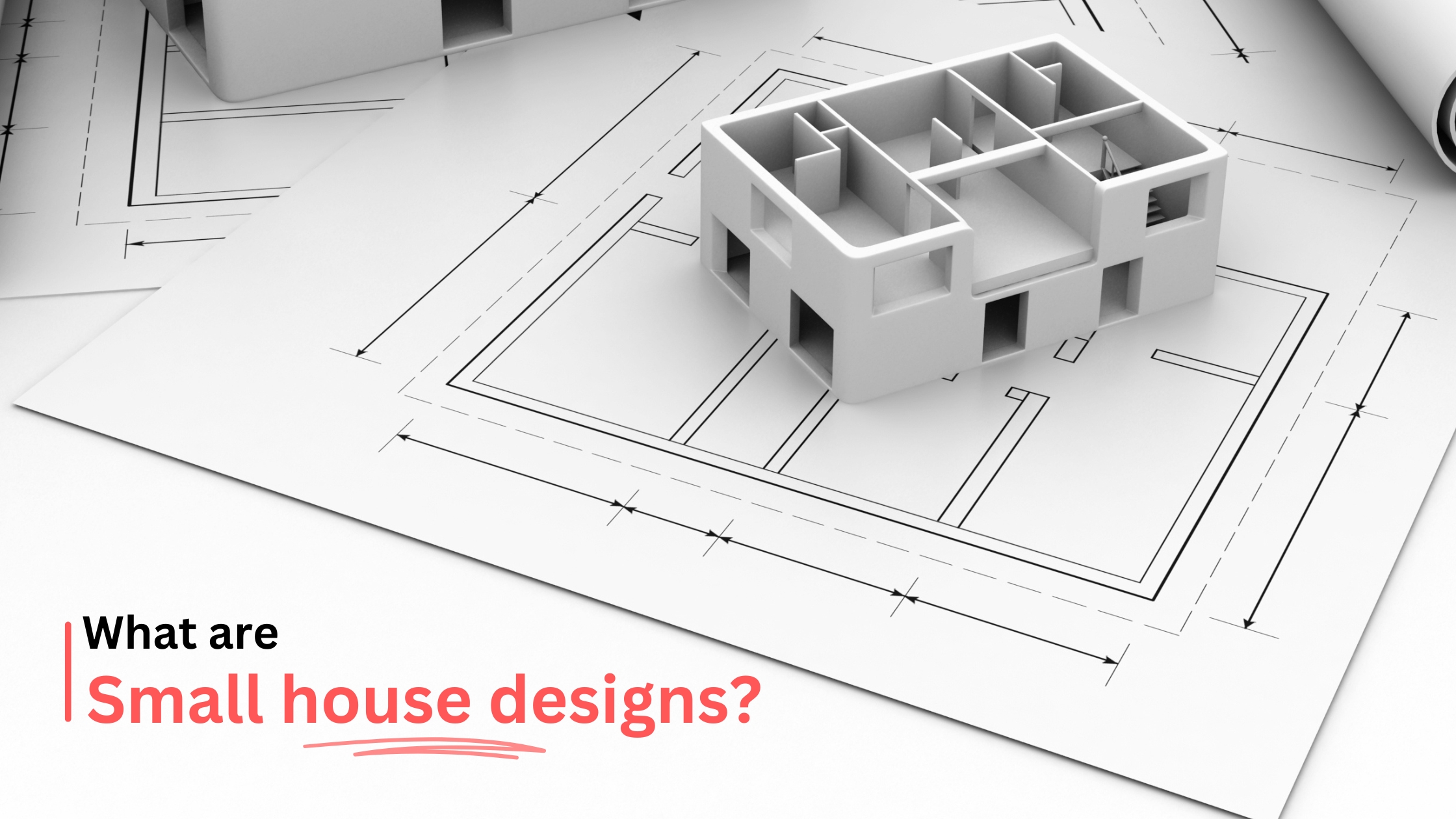
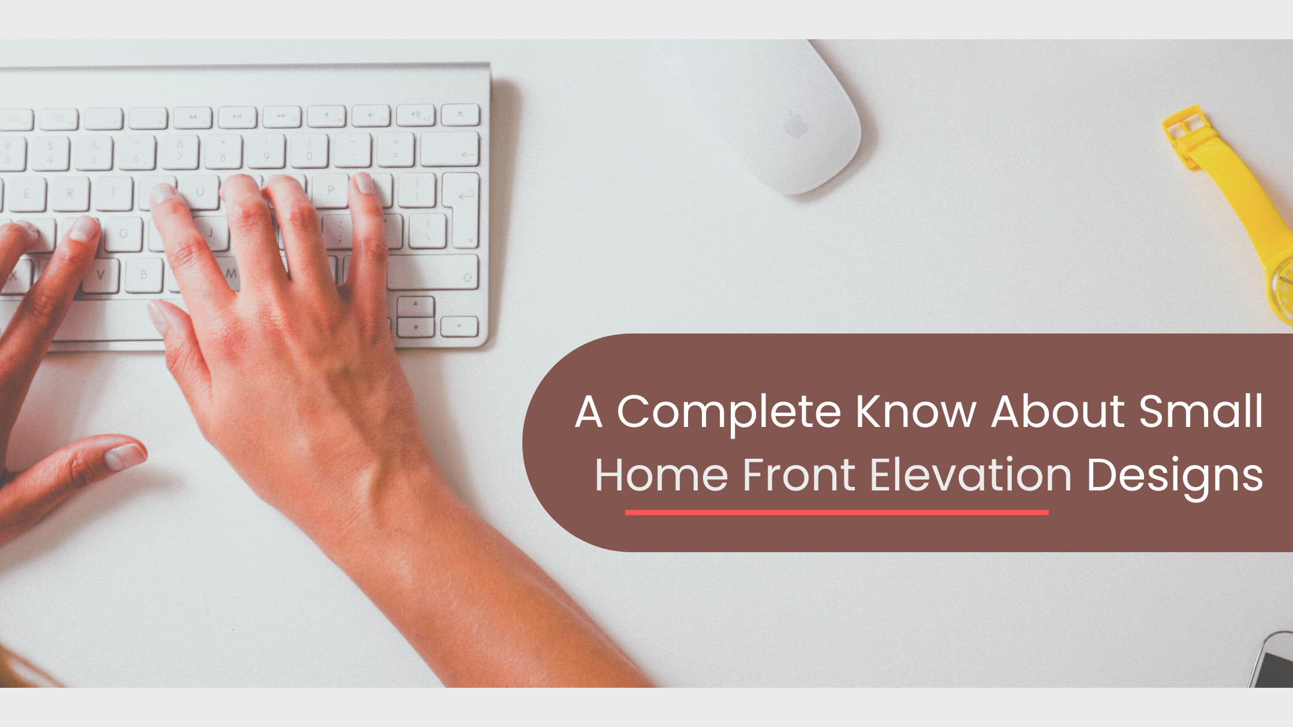
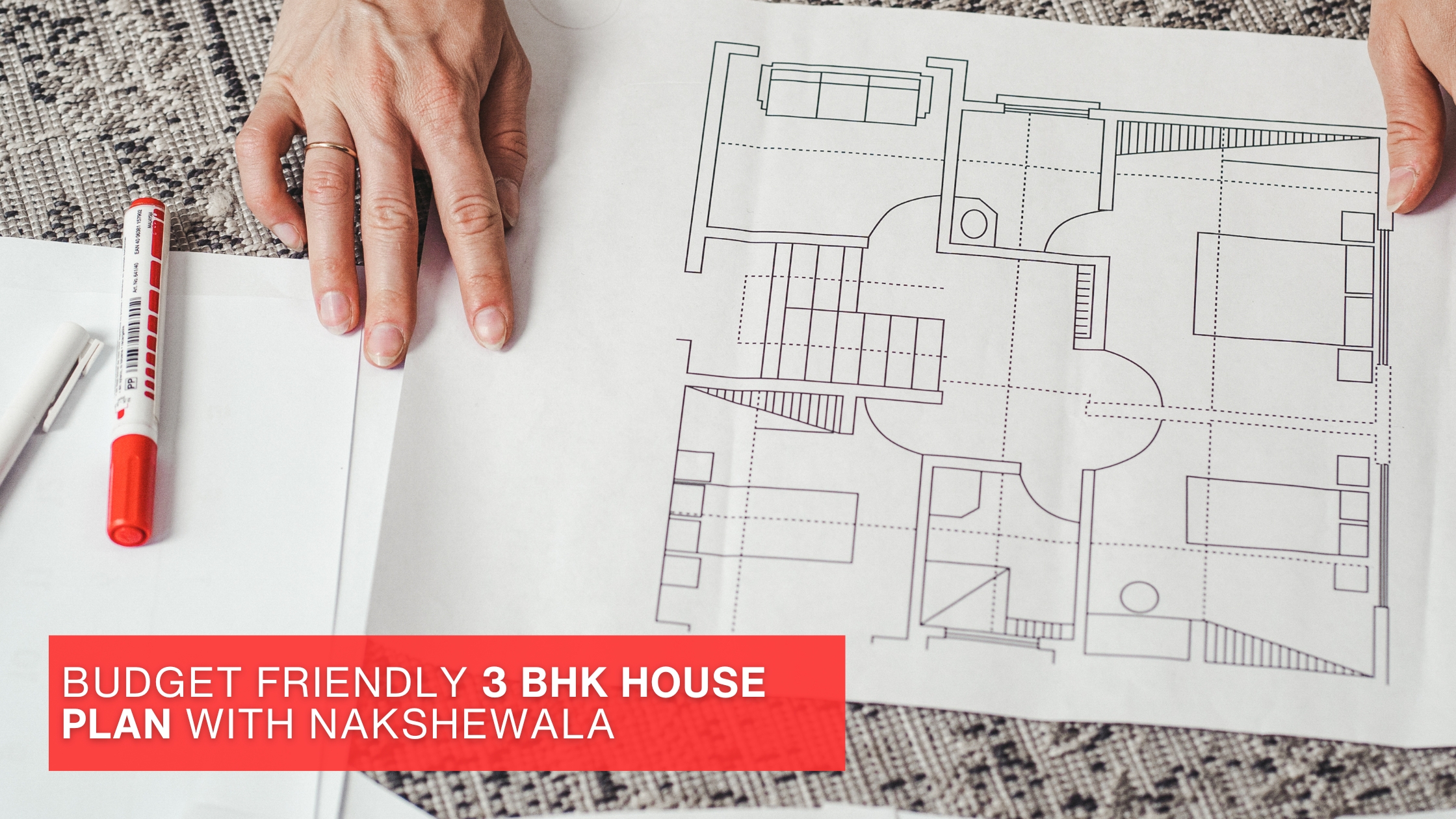
_1706702750.jpg)
Comments