Small Homes, Grand Designs with Nakshewala's Small House Floor Plans
_1706702750.jpg)
Small Homes, Grand Designs with Nakshewala's Small House Floor Plans
In the realm of architecture and home design, there's a charming trend that's not only sustainable but incredibly stylish: the rise of small homes. These compact living spaces are a testament to the adage that good things do come in small packages, especially when paired with grand designs and innovative floor plans. A standout in this field is Nakshewala, whose small house floor plans and best small house designs are reshaping how we view limited living spaces.
The Allure of Compact Living
The movement towards smaller homes isn't just a fad; it's a reflection of a growing awareness of the benefits of downsizing. These benefits aren't merely financial, though the cost savings are certainly appealing. Living in a small home encourages a minimalist lifestyle, reducing clutter and the endless accumulation of unnecessary possessions. There's a certain liberation in living with less, in spaces that prioritize quality over quantity. Moreover, small homes have a smaller carbon footprint, making them a greener choice for the environmentally conscious. Nakshewala taps into this ethos, offering small home front designs that maximize both form and function.
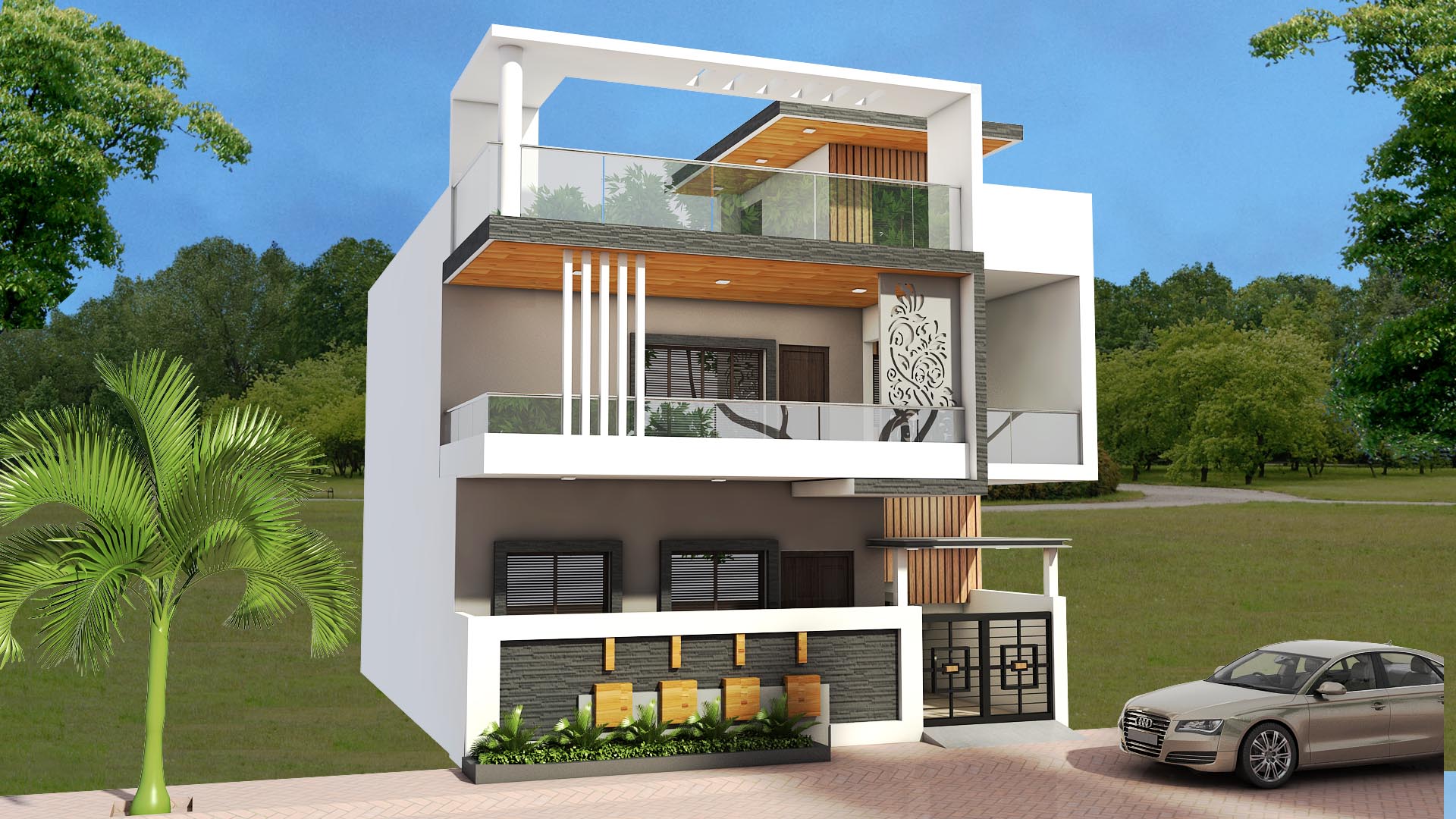
Nakshewala's Signature Small House Designs
Nakshewala stands out for its ability to infuse creativity and practicality into every square inch of its small house designs. These homes are not just spaces to dwell; they're canvases for personal expression and innovation. From cosy bungalows with inviting porches to modernist cubes that challenge traditional aesthetics, Nakshewala's portfolio is a testament to the diversity and potential of small-scale architecture. Each design is a careful balance of aesthetics and practicality, ensuring that every element serves a purpose, enhancing both the beauty and the livability of the home.
The Science and Art of Small House Floor Plans
The foundation of any great home design, especially in small houses, lies in its floor plan. Nakshewala's small house floor plans are masterclasses in space optimization. Every plan is a puzzle, with each piece - be it the living area, kitchen, or bedroom - meticulously placed to ensure fluidity and openness. Clever storage solutions and multi-functional spaces are hallmarks of these plans, ensuring that homeowners can enjoy spacious living without the square footage. Nakshewala's designs challenge the notion that small means cramped, proving that with the right layout, small spaces can feel expansive and inviting.
Also Read: Crafting the Ideal Vastu House Plan for a South Facing Plot
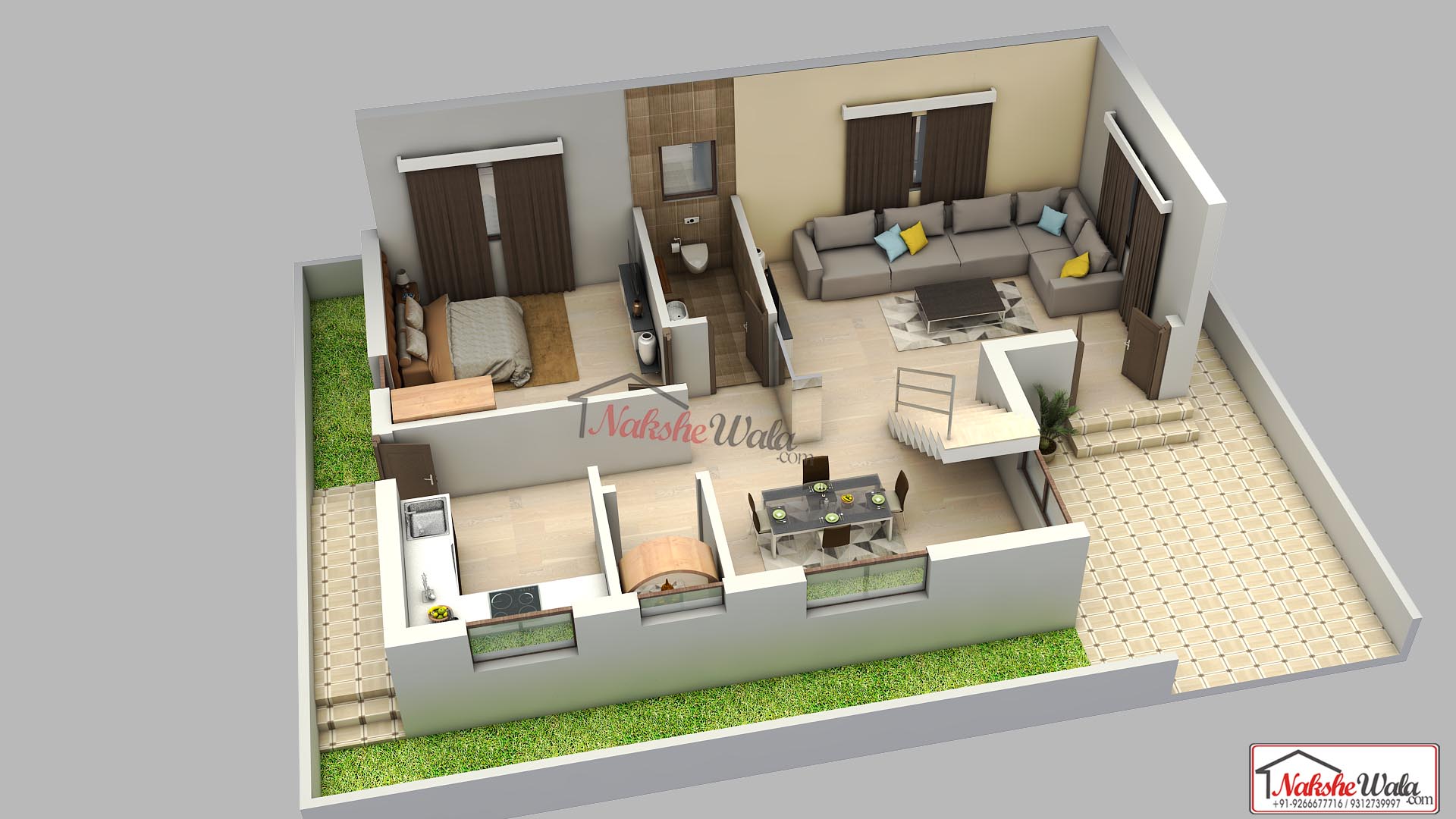
Reinventing Small Home Front Design
First impressions matter, and the front of a home is its greeting card to the world. Nakshewala's approach to small home front design melds attractiveness with ingenuity. Whether it's through the use of innovative materials, striking color palettes, or unique architectural features, these front designs make a statement. They reflect the homeowner's personality while respecting the functional needs of the home, ensuring that style and substance go hand in hand.
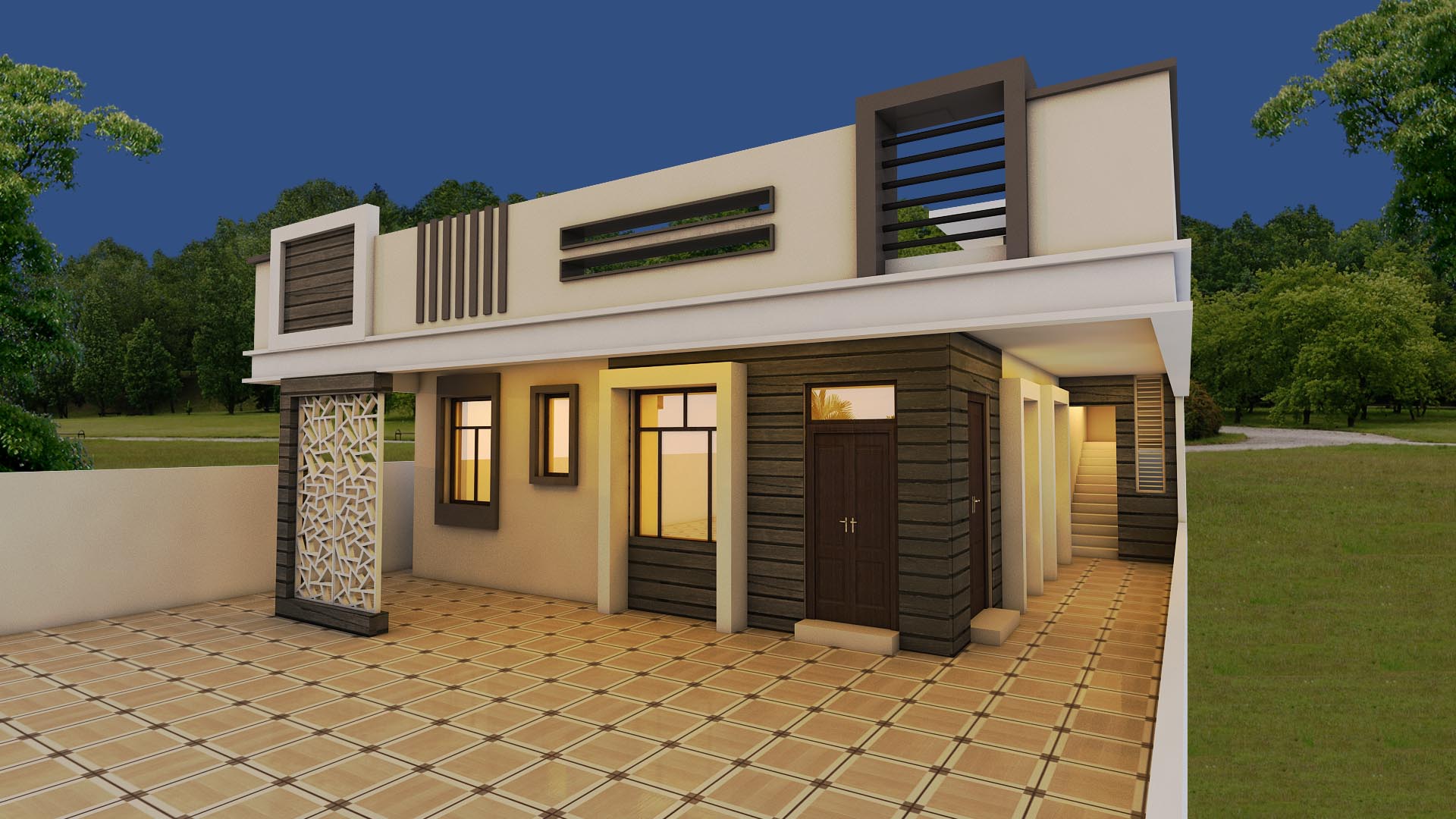
The Dynamics of Small Building Elevation
Elevation plays a crucial role in the perception and functionality of a small building. It's not just about how tall the structure is but about how its height and external features contribute to its overall aesthetic and practicality. Nakshewala's small building elevation designs consider factors like natural light, privacy, and visual appeal. The result is buildings that not only fit their environment but enhance it, turning what could be seen as limitations into strengths.
Mastering House and Home Front Elevation
While often used interchangeably, there's a subtle distinction between house front elevation and home front elevation. The former refers to the architectural design and external appearance of the building, while the latter incorporates elements that make the house feel like a home - such as landscaping, entryways, and personal touches. Nakshewala excels in both, creating elevations that are not only visually pleasing but also warm and welcoming. Their designs acknowledge that a home is more than just a structure; it's a sanctuary.
Wrapping It Up
Nakshewala's small house designs and floor plans are more than just solutions for limited spaces; they're a celebration of what it means to live well within one's means. They prove that creativity and innovation can turn any small space into a grand home, full of style, comfort, and character. For those embarking on the journey of building or renovating a small home, Nakshewala offers not just designs but visions of what a home can be, regardless of its size.
Also Read: Architectural Elegance: The Meeting of Structure and Art
As we embrace the beauty and practicality of small homes, let Nakshewala guide the way with their best small house designs, small house floor plans, and elevations that push the boundaries of what's possible. In the world of small homes, grand designs are not just possible; they're the norm, thanks to visionaries like Nakshewala who understand that the essence of a home isn't captured by its size but by the life breathed into it.
For those ready to take the next step in their small home journey, Nakshewala awaits, ready to transform your dreams into reality with designs that are as sustainable as they are stunning. Explore their portfolio, reach out for a consultation, and discover how your small home can make a big impact.
Share this Post:
People Also Read
Explore how architecture drives economic development, creating jobs, attracting investments, and enh...Read more
Discover the harmonious blend of structural ingenuity and artistic expression in the world of archit...Read more
role of color in architecture and how we best architecture firm in delhi provide colour combination...Read more
Discover the future of architecture! Experience convenience, global collaboration & immersive design...Read more
Are you ready to convert your home into a “SMART HOME”? Read the full blog to know how technology is...Read more
Are you living in a small apartment so don’t have to compromise? After Implementing these points you...Read more
Choose Nakshewala.com to get the best online design solutions for any type of building design....Read more
A typical floor plan for a small house refers to a space that is less than or equal to 1200 sqft....Read more
we will learn about the various elements of architecture in a small home front elevation design....Read more
if you’re looking for a budget house plan for your three bedroom home, then you can consider smart h...Read more
As we embrace the beauty and practicality of small homes, let Nakshewala guide the way with their be...Read more
Vastu House Plan for a South Facing Plot...Read more
Explore how architecture drives economic development, creating jobs, attracting investments, and enh...Read more
Discover the harmonious blend of structural ingenuity and artistic expression in the world of archit...Read more
role of color in architecture and how we best architecture firm in delhi provide colour combination...Read more
Discover the future of architecture! Experience convenience, global collaboration & immersive design...Read more
Are you ready to convert your home into a “SMART HOME”? Read the full blog to know how technology is...Read more
Are you living in a small apartment so don’t have to compromise? After Implementing these points you...Read more
Choose Nakshewala.com to get the best online design solutions for any type of building design....Read more
A typical floor plan for a small house refers to a space that is less than or equal to 1200 sqft....Read more
we will learn about the various elements of architecture in a small home front elevation design....Read more
if you’re looking for a budget house plan for your three bedroom home, then you can consider smart h...Read more
As we embrace the beauty and practicality of small homes, let Nakshewala guide the way with their be...Read more
Vastu House Plan for a South Facing Plot...Read more



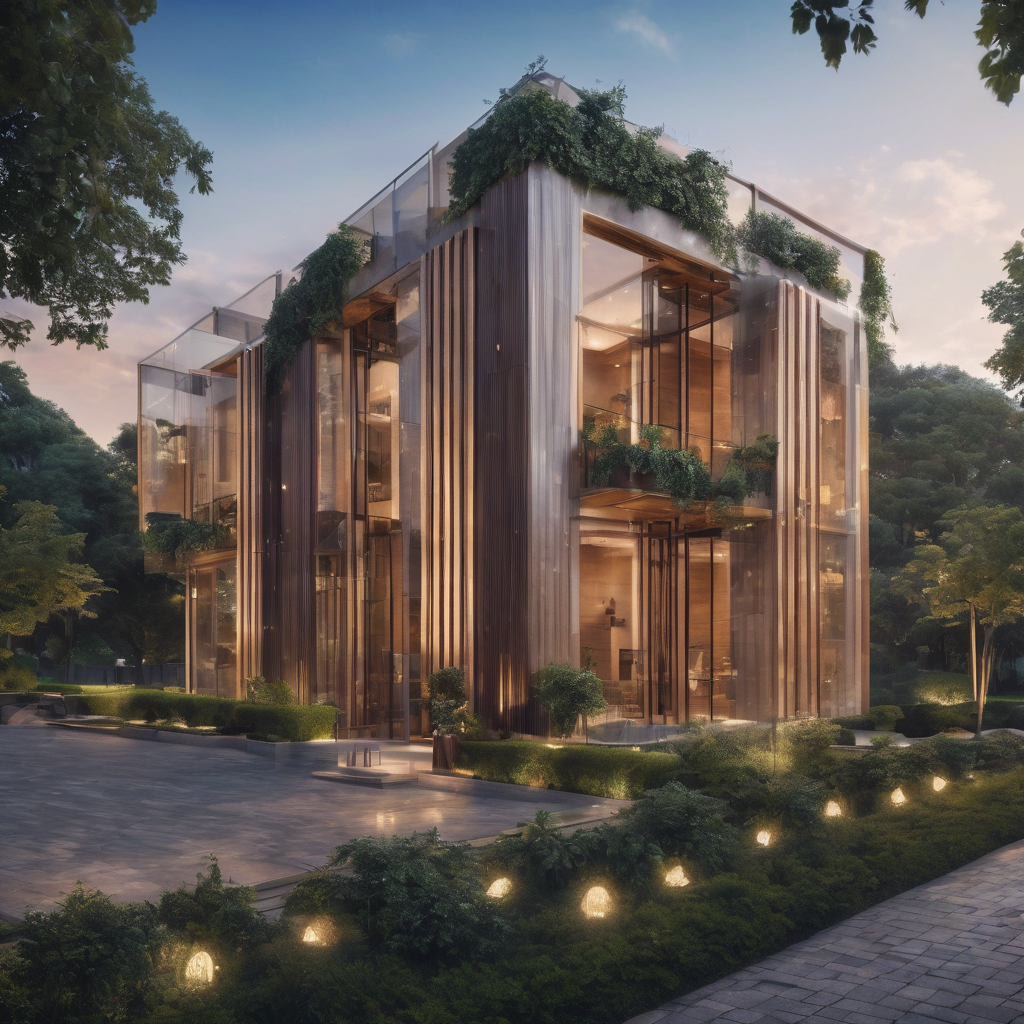
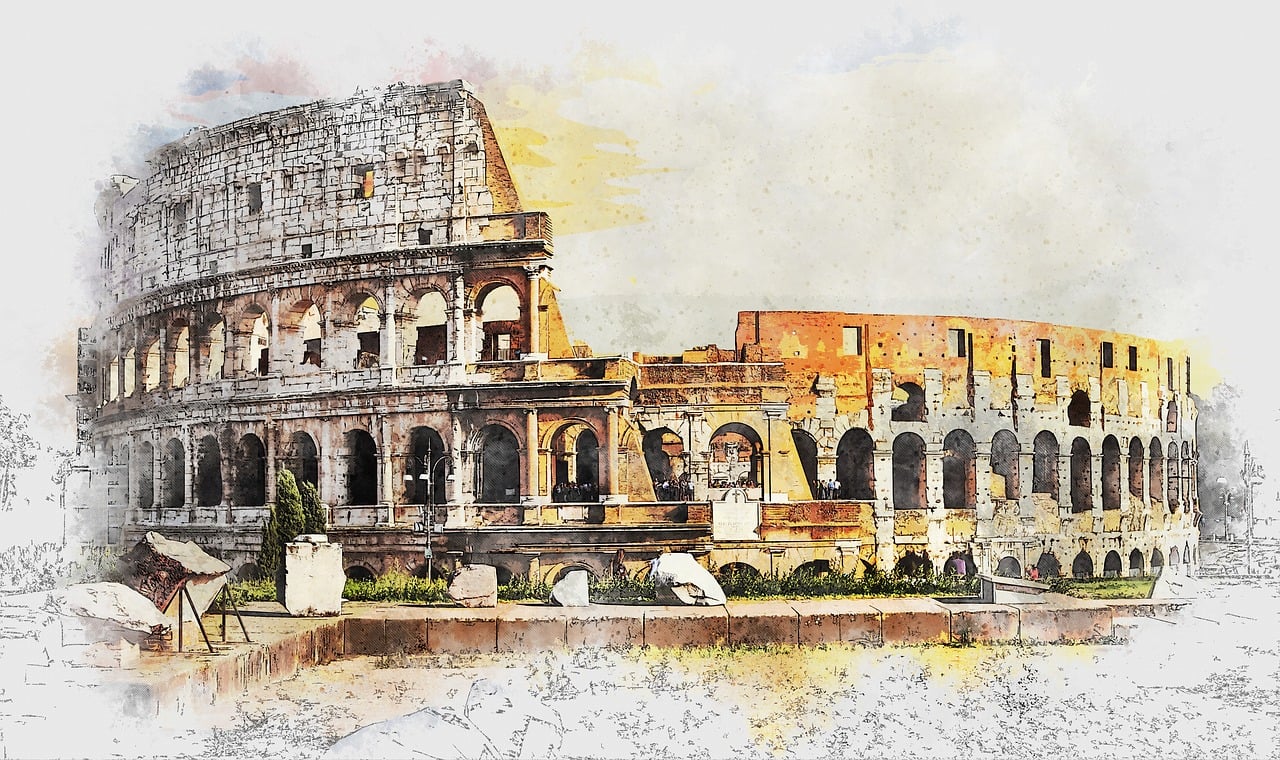




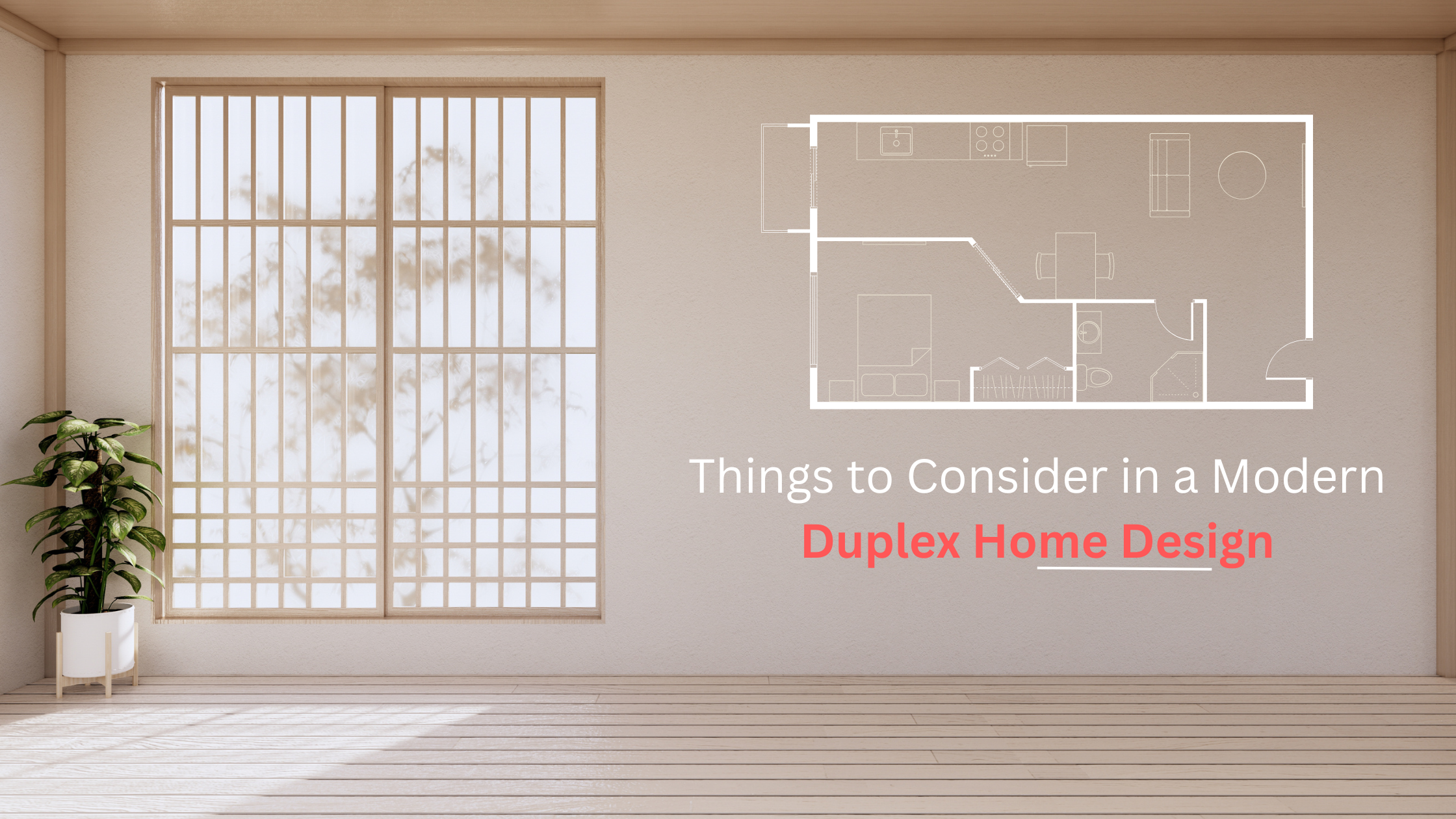
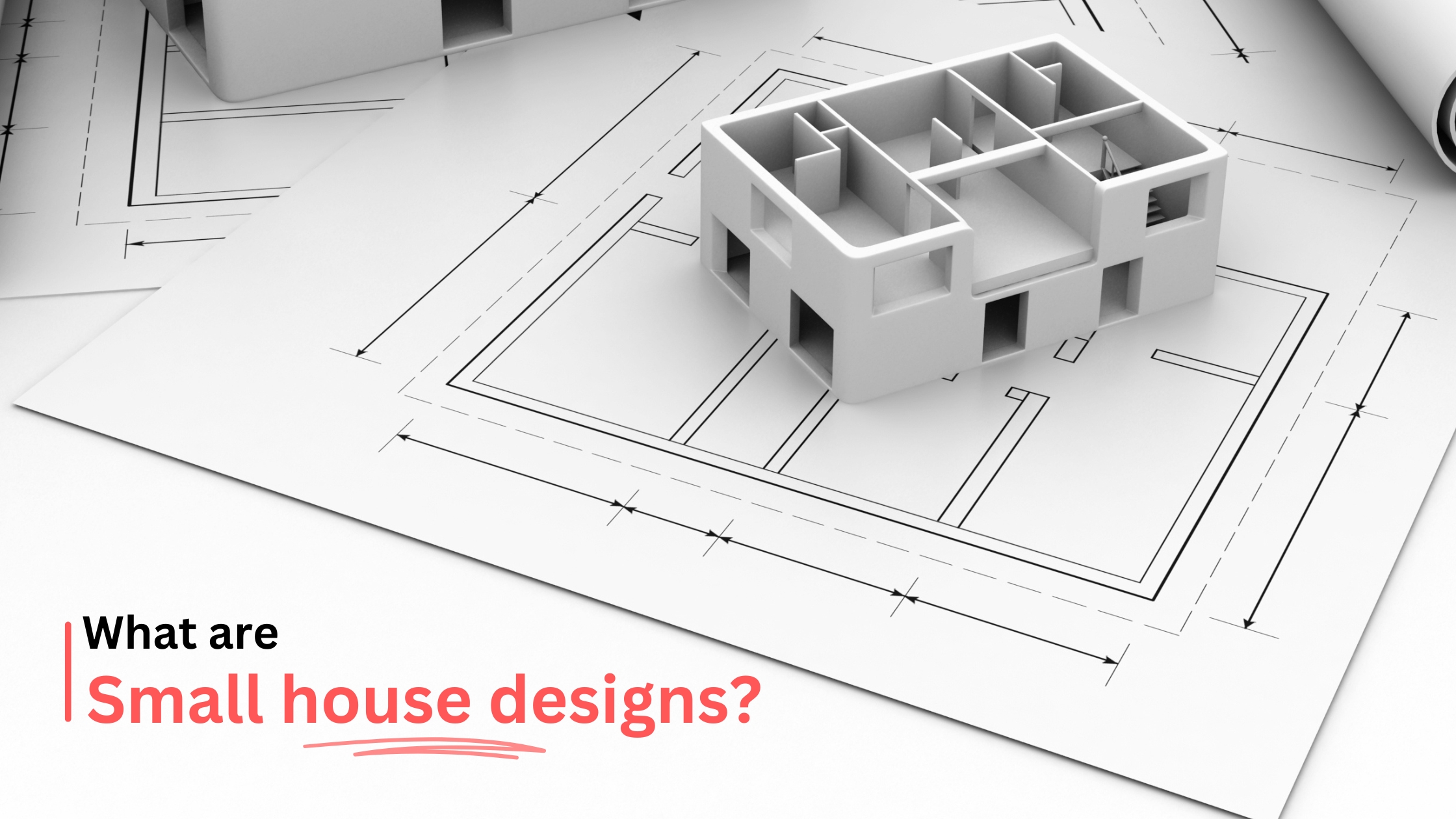
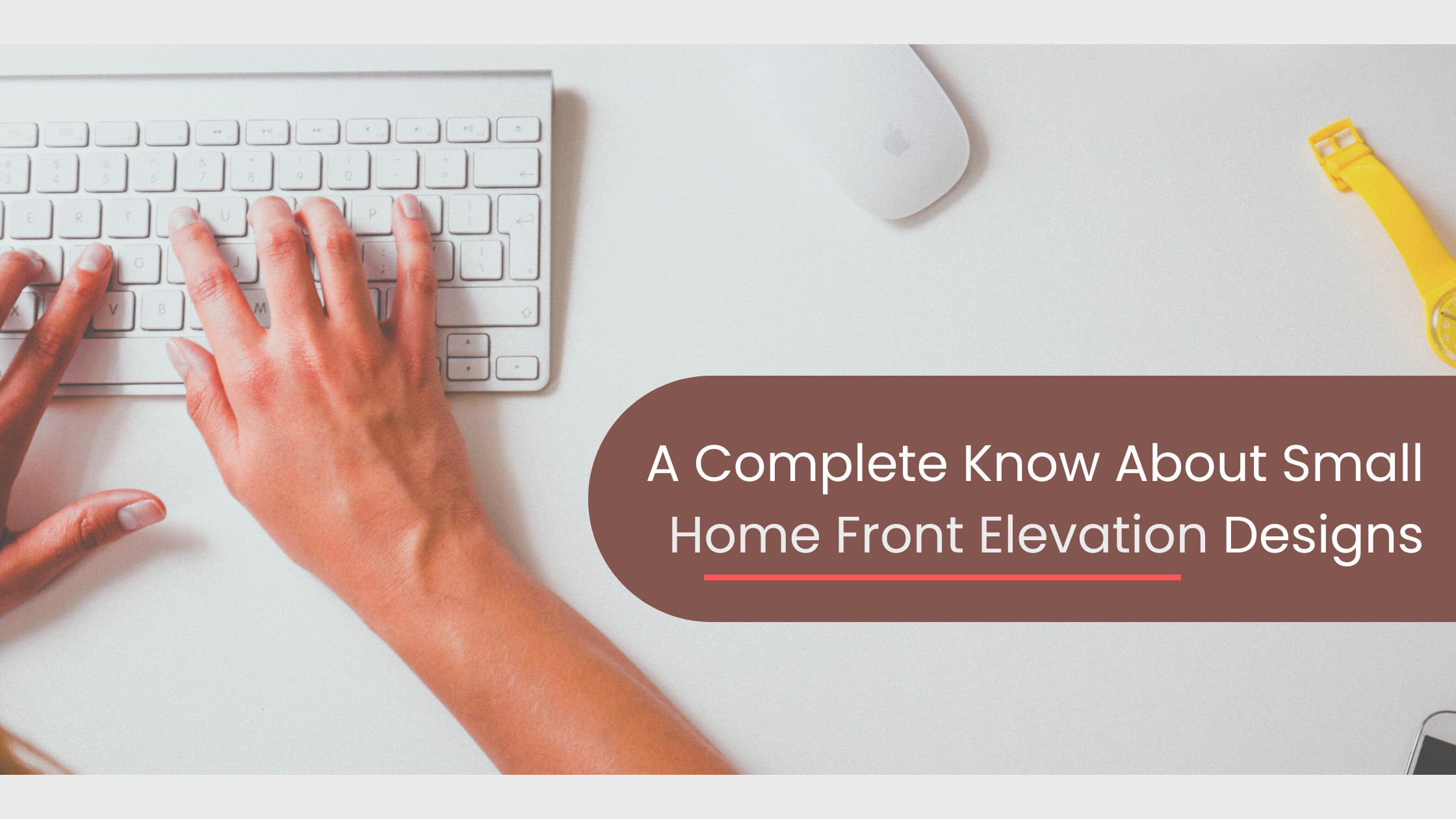
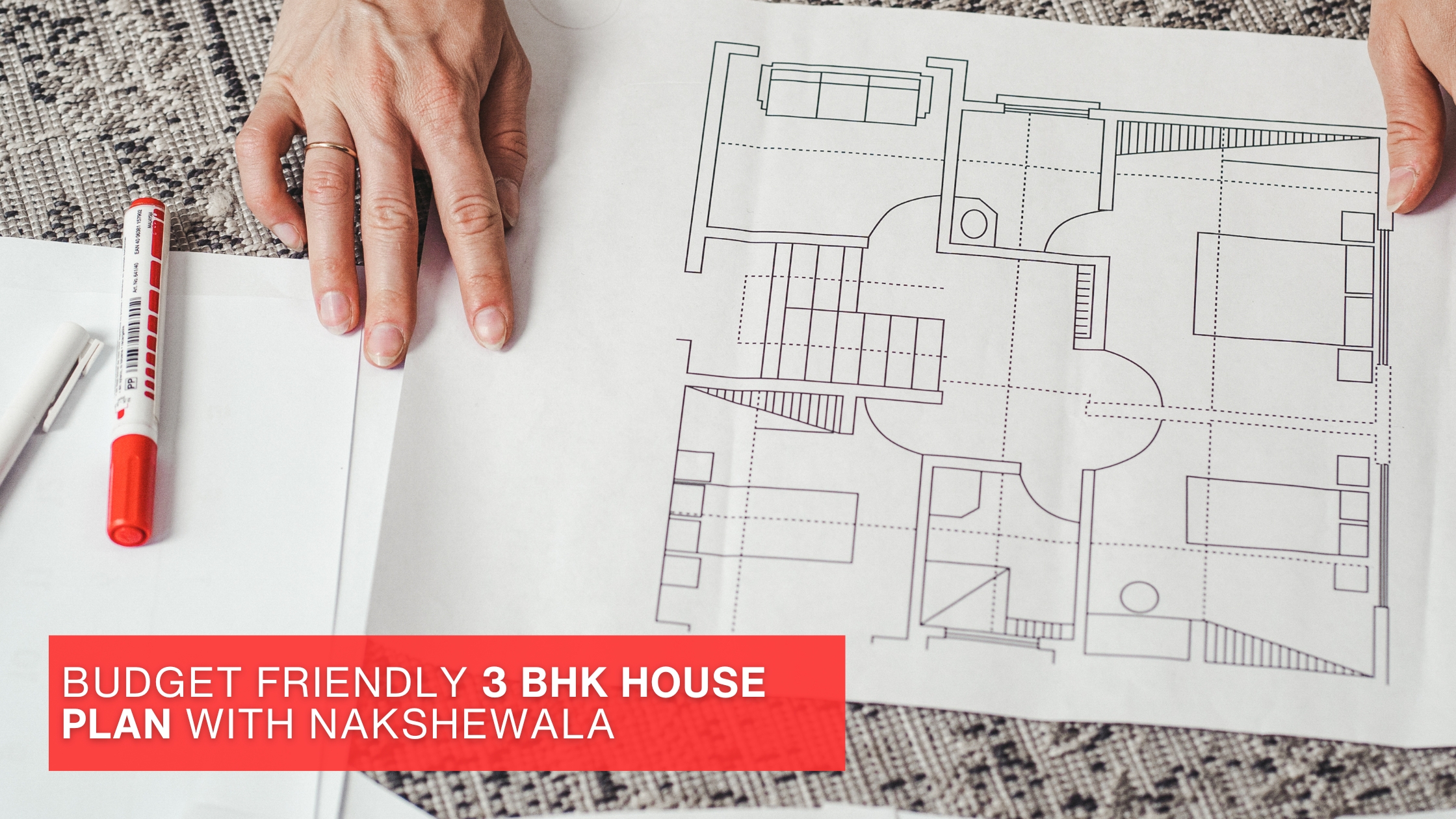

Comments